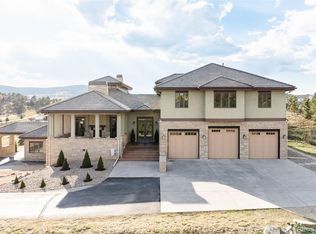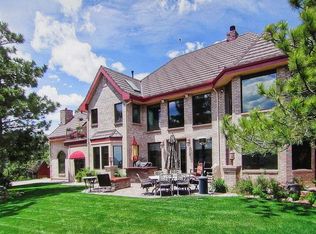Sold for $1,650,000
$1,650,000
156 S Lookout Mountain Road, Golden, CO 80401
4beds
6,982sqft
Single Family Residence
Built in 2003
5 Acres Lot
$1,609,700 Zestimate®
$236/sqft
$6,910 Estimated rent
Home value
$1,609,700
$1.51M - $1.72M
$6,910/mo
Zestimate® history
Loading...
Owner options
Explore your selling options
What's special
Welcome to this impressive 7000sf estate home on 5 mountain acres, thoughtfully designed to capture mountain views, featuring a stunning mix of stucco, natural wood elements, and a durable concrete roof. The grand vaulted entry leads to a spacious, elegant interior. The chef's kitchen boasts double ovens, gas cooktop, warming drawer, custom cabinetry, granite countertops, and a walk-in pantry, and includes bar seating and room for the breakfast table. It seamlessly flows into the great room, which features a large Travertine fireplace and built-ins, with double doors opening to the expansive wraparound deck. A main-floor office complete with an adjacent overflow closet and bathroom can double as a guest suite. Ideal floorplan for remote workers, this home has bonus room on every level for office space, providing versatile living options. The open floor plan, high ceilings, 4 fireplaces and extensive view windows will wow your guests. A beautiful spiral staircase leads up to the primary suite, featuring a private balcony, gas fireplace, and a spa bath with steam shower, Jacuzzi tub and generous closet. The walkout basement is an entertainer’s dream, complete with a home theater, wet bar, workout room, large guest bedroom, and full bathroom. The oversized four-car garage provides ample space with room for a lift if desired. No HOA, park your RV onsite and enjoy the easy access circle driveway. Low maintenance natural landscaping with fire mitigation complete, no insurance issues. Located down the street from the trailhead for Apex Park, experience the best of Colorado hiking and mountain biking right in your neighborhood. Watch elk browse around the house and listen to birdsong every morning. With serene views, distant city lights, and abundant wildlife, this estate combines luxury, privacy, and nature—25 minutes from downtown Denver and an hour from world-class ski resorts.
Zillow last checked: 8 hours ago
Listing updated: July 07, 2025 at 02:20pm
Listed by:
Wyeth Jackson 720-299-1390 wyethhomes@gmail.com,
RE/MAX Professionals
Bought with:
Stephanie Iannone, 40029440
Compass Colorado, LLC - Boulder
Source: REcolorado,MLS#: 7293849
Facts & features
Interior
Bedrooms & bathrooms
- Bedrooms: 4
- Bathrooms: 5
- Full bathrooms: 4
- 3/4 bathrooms: 1
- Main level bathrooms: 1
Primary bedroom
- Level: Upper
Bedroom
- Level: Upper
Bedroom
- Level: Upper
Bedroom
- Level: Basement
Primary bathroom
- Level: Upper
Bathroom
- Level: Main
Bathroom
- Level: Upper
Bathroom
- Level: Upper
Bathroom
- Level: Basement
Bonus room
- Description: Large Room Suitable For Playroom, Gaming Room, Workout, Art Studio, More
- Level: Upper
Dining room
- Level: Main
Exercise room
- Description: Bsmt Bonus Room Could Be Non-Conforming Bedroom, Office, Gym, Guest Room, Craft Room.
- Level: Basement
Great room
- Level: Main
Great room
- Description: Large Rec Room With Bar And Fireplace
- Level: Basement
Kitchen
- Level: Main
Laundry
- Level: Main
Living room
- Level: Main
Loft
- Description: Flex Space On 2nd Floor, Great For Office, Homework Room, Reading Room, Craft Space.
- Level: Upper
Media room
- Description: Theater Room
- Level: Basement
Office
- Description: Flex Space On Main Level Could Be A Bedroom. Closet And Bathroom Are Adjacent To This Room.
- Level: Main
Utility room
- Description: Dual Hvac
- Level: Basement
Heating
- Forced Air, Natural Gas
Cooling
- Attic Fan, Central Air
Appliances
- Included: Bar Fridge, Cooktop, Dishwasher, Disposal, Double Oven, Dryer, Gas Water Heater, Microwave, Range Hood, Refrigerator, Warming Drawer, Washer
- Laundry: In Unit
Features
- Built-in Features, Ceiling Fan(s), Eat-in Kitchen, Entrance Foyer, Five Piece Bath, Granite Counters, High Ceilings, Kitchen Island, Pantry, Primary Suite, Radon Mitigation System, Smart Thermostat, Smoke Free, Vaulted Ceiling(s), Walk-In Closet(s), Wet Bar
- Flooring: Carpet, Stone, Tile
- Windows: Double Pane Windows, Window Coverings
- Basement: Finished,Full,Walk-Out Access
- Number of fireplaces: 4
- Fireplace features: Basement, Family Room, Gas, Gas Log, Great Room, Master Bedroom, Recreation Room
- Common walls with other units/homes: No Common Walls
Interior area
- Total structure area: 6,982
- Total interior livable area: 6,982 sqft
- Finished area above ground: 4,859
- Finished area below ground: 2,123
Property
Parking
- Total spaces: 5
- Parking features: Circular Driveway, Concrete, Dry Walled, Heated Garage, Lighted, Oversized, Oversized Door, Tandem
- Attached garage spaces: 4
- Has uncovered spaces: Yes
- Details: RV Spaces: 1
Features
- Levels: Two
- Stories: 2
- Entry location: Ground
- Patio & porch: Covered, Deck, Front Porch, Patio, Wrap Around
- Exterior features: Balcony, Private Yard, Rain Gutters
- Fencing: None
- Has view: Yes
- View description: Meadow, Mountain(s), Valley
Lot
- Size: 5 Acres
- Features: Foothills, Landscaped
Details
- Parcel number: 440394
- Zoning: A-1
- Special conditions: Standard
- Other equipment: Home Theater
Construction
Type & style
- Home type: SingleFamily
- Architectural style: Contemporary,Mountain Contemporary
- Property subtype: Single Family Residence
Materials
- Stucco
- Foundation: Slab
- Roof: Concrete
Condition
- Updated/Remodeled
- Year built: 2003
Details
- Builder model: Custom
Utilities & green energy
- Electric: 110V, 220 Volts, 220 Volts in Garage
- Water: Public
- Utilities for property: Cable Available, Electricity Connected, Internet Access (Wired), Natural Gas Connected
Community & neighborhood
Security
- Security features: Security System, Video Doorbell
Location
- Region: Golden
- Subdivision: Lookout Mountain
Other
Other facts
- Listing terms: Cash,Conventional,FHA,Jumbo,VA Loan
- Ownership: Individual
- Road surface type: Paved
Price history
| Date | Event | Price |
|---|---|---|
| 7/7/2025 | Sold | $1,650,000-5.7%$236/sqft |
Source: | ||
| 6/11/2025 | Pending sale | $1,750,000$251/sqft |
Source: | ||
| 5/31/2025 | Price change | $1,750,000-2.8%$251/sqft |
Source: | ||
| 5/13/2025 | Price change | $1,799,999-2.7%$258/sqft |
Source: | ||
| 4/24/2025 | Price change | $1,850,000-4.6%$265/sqft |
Source: | ||
Public tax history
| Year | Property taxes | Tax assessment |
|---|---|---|
| 2024 | $14,174 +51.6% | $135,255 |
| 2023 | $9,348 -1% | $135,255 +56.2% |
| 2022 | $9,447 +5.4% | $86,605 -27.9% |
Find assessor info on the county website
Neighborhood: 80401
Nearby schools
GreatSchools rating
- 9/10Ralston Elementary SchoolGrades: K-5Distance: 1.9 mi
- 7/10Bell Middle SchoolGrades: 6-8Distance: 3.6 mi
- 9/10Golden High SchoolGrades: 9-12Distance: 3.4 mi
Schools provided by the listing agent
- Elementary: Ralston
- Middle: Bell
- High: Golden
- District: Jefferson County R-1
Source: REcolorado. This data may not be complete. We recommend contacting the local school district to confirm school assignments for this home.
Get a cash offer in 3 minutes
Find out how much your home could sell for in as little as 3 minutes with a no-obligation cash offer.
Estimated market value
$1,609,700

