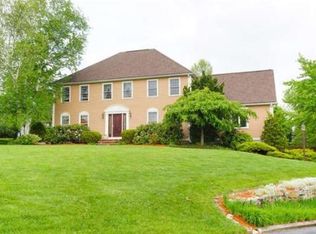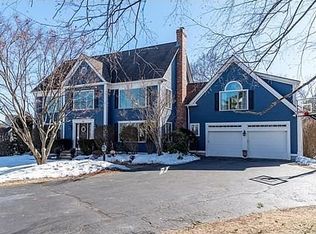Gorgeous corner of GARFIELD DR with treed border is the setting for the Dramatic & Exciting sun-splashed Colonial w/sense of arrival Palladian Foyer*Incredible windows throughout*1st flr formal Study w/fireplace & built-in w/granite & wine chiller*Updated & Impressive White Kitchen w/Granite & huge center island plus large eating area opens into stone fireplaced vaulted & skylit Fam Rm*Formal LivRm could be perfect music room or 2nd office*Formal DR w/custom marble topped built-in*Incredible laundry/mud rm w/granite counters & additional sink*Cozy yet airy Screened porch & deck overlook IG swimming pool & private rear play yard*Grand Romantic fireplaced Master Suite w/vaulted ceilings & terrific closet & oversized spa bath w/large tub, gorgeous granite vanities & closeted toilet/shower*Fin Low Lev has approx. 625sf*Mature landscaping*3d floor walk-up with 5 bdr (or maybe that getaway study you need) & additional unfinished expansion area w/dormers*Great floor plan w/flexibility
This property is off market, which means it's not currently listed for sale or rent on Zillow. This may be different from what's available on other websites or public sources.

