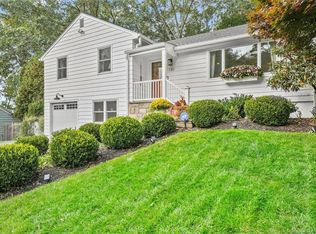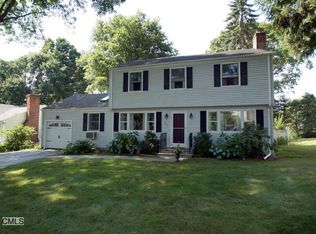Sold for $960,000 on 07/30/24
$960,000
156 Ross Hill Road, Fairfield, CT 06824
3beds
2,250sqft
Single Family Residence
Built in 1960
0.44 Acres Lot
$1,040,400 Zestimate®
$427/sqft
$6,817 Estimated rent
Home value
$1,040,400
$926,000 - $1.17M
$6,817/mo
Zestimate® history
Loading...
Owner options
Explore your selling options
What's special
Welcome to 156 Ross Hill Road, nestled in a sought-after neighborhood that offers the ultimate convenience. Everything you need is just moments away - top-rated schools, charming shops, diverse restaurants, train stations, highways, the beach, and vibrant entertainment options. With over 2000 sqft across three levels, this sun-drenched home features hardwood floors and recessed lighting throughout, highlighting its impeccable design, modern amenities, and stunning layout. The open floor plan boasts a sprawling first floor, featuring a living room with a cozy fireplace, centrally located between the dining area and an oversized kitchen. The kitchen is a chef's dream with granite counters, a breakfast bar, range and wall oven, beverage cooler, ample storage, and timeless design. A powder room, discreetly located near backyard access, completes the first floor, perfect for indoor and outdoor entertaining. The second floor hosts 3 bedrooms and 2 baths, including a primary ensuite with a walk-in closet. The versatile lower level offers endless possibilities - a secondary den, home office, laundry area, and access to a large 2-car garage. Outside, enjoy your personal oasis with breathtaking sunset views, privacy, and the perfect space for al fresco dining and a firepit under the stars. 156 Ross Hill Road offers modern living in a location that blends convenience, community, and a fabulous lifestyle. All that is left to do is move in...welcome home!
Zillow last checked: 8 hours ago
Listing updated: October 01, 2024 at 12:30am
Listed by:
Shoshana Carter 203-321-3502,
William Raveis Real Estate 203-255-6841,
Co-Listing Agent: Tara Gleason 203-521-5354,
William Raveis Real Estate
Bought with:
Lorelei Atwood, RES.0819067
Higgins Group Real Estate
Source: Smart MLS,MLS#: 24031992
Facts & features
Interior
Bedrooms & bathrooms
- Bedrooms: 3
- Bathrooms: 3
- Full bathrooms: 2
- 1/2 bathrooms: 1
Primary bedroom
- Features: Bedroom Suite, Full Bath, Walk-In Closet(s)
- Level: Upper
- Area: 156 Square Feet
- Dimensions: 12 x 13
Bedroom
- Features: Hardwood Floor
- Level: Upper
- Area: 121 Square Feet
- Dimensions: 11 x 11
Bedroom
- Features: Hardwood Floor
- Level: Upper
- Area: 121 Square Feet
- Dimensions: 11 x 11
Bathroom
- Level: Upper
- Area: 45 Square Feet
- Dimensions: 5 x 9
Dining room
- Features: Hardwood Floor
- Level: Main
Kitchen
- Features: Remodeled, Balcony/Deck, Breakfast Bar, Granite Counters, Hardwood Floor
- Level: Main
- Area: 330 Square Feet
- Dimensions: 30 x 11
Living room
- Features: Combination Liv/Din Rm, Hardwood Floor
- Level: Main
- Area: 455 Square Feet
- Dimensions: 35 x 13
Office
- Level: Lower
- Area: 110 Square Feet
- Dimensions: 11 x 10
Rec play room
- Level: Lower
- Area: 385 Square Feet
- Dimensions: 35 x 11
Heating
- Hot Water, Oil
Cooling
- Ceiling Fan(s), Central Air
Appliances
- Included: Oven/Range, Oven, Dishwasher, Washer, Dryer, Wine Cooler, Water Heater
- Laundry: Lower Level
Features
- Wired for Data, Open Floorplan
- Basement: Full,Heated,Garage Access,Interior Entry,Partially Finished,Liveable Space
- Attic: Access Via Hatch
- Number of fireplaces: 1
Interior area
- Total structure area: 2,250
- Total interior livable area: 2,250 sqft
- Finished area above ground: 1,578
- Finished area below ground: 672
Property
Parking
- Total spaces: 2
- Parking features: Attached
- Attached garage spaces: 2
Features
- Levels: Multi/Split
- Patio & porch: Deck, Patio
- Exterior features: Rain Gutters, Lighting
- Fencing: Full
- Waterfront features: Beach Access
Lot
- Size: 0.44 Acres
- Features: Wooded, Landscaped
Details
- Parcel number: 129002
- Zoning: A
Construction
Type & style
- Home type: SingleFamily
- Architectural style: Split Level
- Property subtype: Single Family Residence
Materials
- Shingle Siding, Wood Siding
- Foundation: Concrete Perimeter
- Roof: Asphalt
Condition
- New construction: No
- Year built: 1960
Utilities & green energy
- Sewer: Public Sewer
- Water: Public
Community & neighborhood
Location
- Region: Fairfield
- Subdivision: University
Price history
| Date | Event | Price |
|---|---|---|
| 7/30/2024 | Sold | $960,000+10.5%$427/sqft |
Source: | ||
| 7/30/2024 | Pending sale | $869,000$386/sqft |
Source: | ||
| 7/29/2024 | Listed for sale | $869,000+47.3%$386/sqft |
Source: | ||
| 8/19/2016 | Sold | $590,000+41.4%$262/sqft |
Source: | ||
| 11/4/2010 | Sold | $417,400$186/sqft |
Source: | ||
Public tax history
| Year | Property taxes | Tax assessment |
|---|---|---|
| 2025 | $11,656 +1.8% | $410,550 |
| 2024 | $11,454 +1.4% | $410,550 |
| 2023 | $11,294 +1% | $410,550 |
Find assessor info on the county website
Neighborhood: 06824
Nearby schools
GreatSchools rating
- 9/10Osborn Hill SchoolGrades: K-5Distance: 0.6 mi
- 7/10Fairfield Woods Middle SchoolGrades: 6-8Distance: 1.4 mi
- 9/10Fairfield Ludlowe High SchoolGrades: 9-12Distance: 1.4 mi
Schools provided by the listing agent
- Elementary: Osborn Hill
- Middle: Fairfield Woods
- High: Fairfield Ludlowe
Source: Smart MLS. This data may not be complete. We recommend contacting the local school district to confirm school assignments for this home.

Get pre-qualified for a loan
At Zillow Home Loans, we can pre-qualify you in as little as 5 minutes with no impact to your credit score.An equal housing lender. NMLS #10287.
Sell for more on Zillow
Get a free Zillow Showcase℠ listing and you could sell for .
$1,040,400
2% more+ $20,808
With Zillow Showcase(estimated)
$1,061,208
