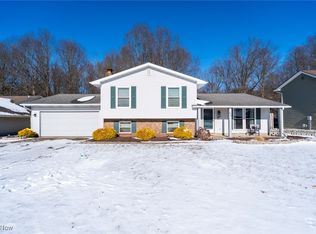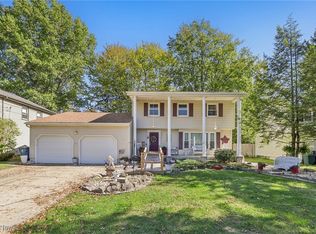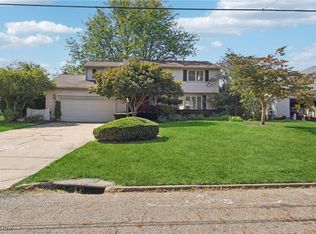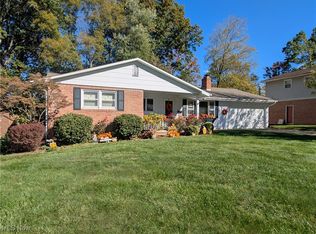Experience the timeless appeal of this four bedroom colonial perfect for families and entertaining! Inside you will find generous living spaces awaiting your personal touch. The kitchen features tastefully updated neutral cabinetry, a stylish tile backsplash, granite countertops and a sleek see-through fireplace. The first floor also comprises a family room, formal dining room, living room, half bath and foyer. Upstairs holds four bedrooms and a full bath, with the primary suite having a dressing area and attached bath with shower. The true allure awaits in the backyard oasis centered around a two tier deck overlooking the sparkling inground pool with a new liner, new heater and new filter. Pella windows throughout the home with micro blinds make cleaning and privacy easy! Seller is including $5,000 escrow for opening the pool in spring!
For sale
$309,999
156 Roche Way, Youngstown, OH 44512
4beds
2,860sqft
Est.:
Single Family Residence
Built in 1973
0.39 Acres Lot
$-- Zestimate®
$108/sqft
$-- HOA
What's special
Sparkling inground poolFour bedroomsGenerous living spacesTwo tier deckStylish tile backsplashGranite countertopsTastefully updated neutral cabinetry
- 3 days |
- 1,455 |
- 66 |
Zillow last checked: 8 hours ago
Listing updated: January 18, 2026 at 05:10pm
Listed by:
Kimberly Warren 330-606-4128 kimberlywarren@howardhanna.com,
Howard Hanna
Source: MLS Now,MLS#: 5182238Originating MLS: Youngstown Columbiana Association of REALTORS
Tour with a local agent
Facts & features
Interior
Bedrooms & bathrooms
- Bedrooms: 4
- Bathrooms: 3
- Full bathrooms: 2
- 1/2 bathrooms: 1
- Main level bathrooms: 1
Bedroom
- Description: Flooring: Carpet
- Level: Second
- Dimensions: 13 x 11
Bedroom
- Description: Flooring: Carpet
- Level: Second
- Dimensions: 11 x 11
Bedroom
- Description: Flooring: Carpet
- Level: Second
- Dimensions: 12 x 12
Primary bathroom
- Description: Flooring: Carpet
- Level: Second
- Dimensions: 19 x 13
Primary bathroom
- Level: Second
Bathroom
- Description: Flooring: Ceramic Tile
- Level: Second
Basement
- Description: full
- Level: Basement
Bonus room
- Description: Flooring: Carpet
- Level: Second
- Dimensions: 9 x 8
Dining room
- Description: Flooring: Wood
- Level: First
- Dimensions: 11 x 11
Eat in kitchen
- Description: Flooring: Ceramic Tile
- Features: Fireplace
- Level: First
- Dimensions: 17 x 12
Entry foyer
- Description: Flooring: Ceramic Tile
- Level: First
- Dimensions: 6 x 5
Family room
- Description: Flooring: Carpet
- Features: Fireplace
- Level: First
- Dimensions: 19 x 13
Kitchen
- Level: First
Living room
- Description: Flooring: Carpet
- Level: First
- Dimensions: 17 x 12
Heating
- Fireplace(s), Gas
Cooling
- Central Air
Appliances
- Laundry: In Basement
Features
- Basement: Full
- Number of fireplaces: 1
- Fireplace features: Double Sided, Family Room, Kitchen, Gas
Interior area
- Total structure area: 2,860
- Total interior livable area: 2,860 sqft
- Finished area above ground: 2,100
- Finished area below ground: 760
Video & virtual tour
Property
Parking
- Parking features: Attached, Garage
- Attached garage spaces: 2
Features
- Levels: Two
- Stories: 2
- Patio & porch: Deck
- Has private pool: Yes
- Pool features: Fenced, Gas Heat, In Ground, Pool Cover, Liner
- Fencing: Back Yard,Wood,Wrought Iron
Lot
- Size: 0.39 Acres
Details
- Parcel number: 290950110.000
- Special conditions: Standard
Construction
Type & style
- Home type: SingleFamily
- Architectural style: Conventional
- Property subtype: Single Family Residence
Materials
- Aluminum Siding, Cedar
- Roof: Asphalt,Fiberglass
Condition
- Year built: 1973
Utilities & green energy
- Sewer: Public Sewer
- Water: Public
Community & HOA
Community
- Subdivision: Woodland Gardens
HOA
- Has HOA: No
Location
- Region: Youngstown
Financial & listing details
- Price per square foot: $108/sqft
- Tax assessed value: $243,360
- Annual tax amount: $4,300
- Date on market: 1/18/2026
- Listing agreement: Exclusive Right To Sell
Estimated market value
Not available
Estimated sales range
Not available
Not available
Price history
Price history
| Date | Event | Price |
|---|---|---|
| 1/18/2026 | Listed for sale | $309,999-1.6%$108/sqft |
Source: MLS Now #5182238 Report a problem | ||
| 8/26/2025 | Listing removed | $314,900$110/sqft |
Source: MLS Now #5133637 Report a problem | ||
| 8/10/2025 | Listed for sale | $314,900$110/sqft |
Source: MLS Now #5133637 Report a problem | ||
| 8/4/2025 | Contingent | $314,900$110/sqft |
Source: MLS Now #5133637 Report a problem | ||
| 7/21/2025 | Listed for sale | $314,900$110/sqft |
Source: MLS Now #5133637 Report a problem | ||
Public tax history
Public tax history
| Year | Property taxes | Tax assessment |
|---|---|---|
| 2024 | $4,301 +1.4% | $85,170 |
| 2023 | $4,243 +15% | $85,170 +50.4% |
| 2022 | $3,690 -0.1% | $56,620 |
Find assessor info on the county website
BuyAbility℠ payment
Est. payment
$1,967/mo
Principal & interest
$1490
Property taxes
$369
Home insurance
$108
Climate risks
Neighborhood: 44512
Nearby schools
GreatSchools rating
- 8/10Stadium Drive Elementary SchoolGrades: K-3Distance: 1.3 mi
- 7/10Boardman Glenwood Middle SchoolGrades: 7-8Distance: 1.1 mi
- 6/10Boardman High SchoolGrades: 9-12Distance: 0.9 mi
Schools provided by the listing agent
- District: Boardman LSD - 5002
Source: MLS Now. This data may not be complete. We recommend contacting the local school district to confirm school assignments for this home.



