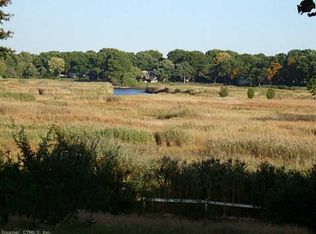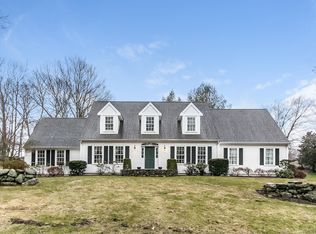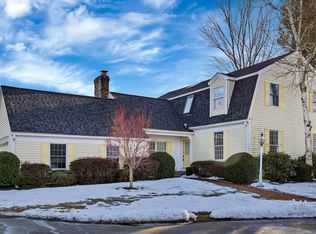Sold for $1,100,000 on 05/18/23
$1,100,000
156 River Road, Madison, CT 06443
3beds
3,269sqft
Single Family Residence
Built in 2002
1.55 Acres Lot
$1,142,600 Zestimate®
$336/sqft
$5,314 Estimated rent
Home value
$1,142,600
$1.09M - $1.21M
$5,314/mo
Zestimate® history
Loading...
Owner options
Explore your selling options
What's special
Views of the Hammonnassett River and an everchanging saltmeadow. A gorgeous natural setting for this wow contemporized Cape with a beautiful design and in great condition. An ideal flexible floor plan offering a great room (open kitchen, living/dining with cathedral ceiling and floor to ceiling fireplace), primary bedroom with walk-in closet and en-suite bath, laundry and half bath all on the main level. Two additional bedrooms, two more baths and a bonus room on the second level. Large private deck overlooking the river is just off the kitchen. A separate deck graces the front of the house. Finished lower level offers walk out sliders to the lawn. Central vac, Central air, lots of storage and office/project space.
Zillow last checked: 8 hours ago
Listing updated: July 09, 2024 at 08:17pm
Listed by:
Margaret Muir 203-415-9187,
William Pitt Sotheby's Int'l 203-245-6700
Bought with:
Anne-Marie Pagli, RES.0753464
William Raveis Real Estate
Source: Smart MLS,MLS#: 170557584
Facts & features
Interior
Bedrooms & bathrooms
- Bedrooms: 3
- Bathrooms: 4
- Full bathrooms: 3
- 1/2 bathrooms: 1
Primary bedroom
- Features: Ceiling Fan(s), Full Bath, Hardwood Floor, Walk-In Closet(s)
- Level: Main
- Area: 320 Square Feet
- Dimensions: 20 x 16
Bedroom
- Features: Wall/Wall Carpet
- Level: Upper
- Area: 176 Square Feet
- Dimensions: 16 x 11
Bedroom
- Features: Wall/Wall Carpet
- Level: Upper
- Area: 132 Square Feet
- Dimensions: 12 x 11
Dining room
- Features: Cathedral Ceiling(s), Combination Liv/Din Rm, Hardwood Floor, Sliders
- Level: Main
- Area: 176 Square Feet
- Dimensions: 16 x 11
Great room
- Features: Wall/Wall Carpet
- Level: Upper
- Area: 300 Square Feet
- Dimensions: 12 x 25
Kitchen
- Features: Breakfast Bar, Dining Area, Hardwood Floor
- Level: Main
- Area: 182 Square Feet
- Dimensions: 13 x 14
Living room
- Features: Cathedral Ceiling(s), Ceiling Fan(s), Fireplace, Hardwood Floor, Sliders
- Level: Main
- Area: 304 Square Feet
- Dimensions: 16 x 19
Rec play room
- Level: Lower
- Area: 700 Square Feet
- Dimensions: 25 x 28
Heating
- Hot Water, Oil
Cooling
- Central Air
Appliances
- Included: Oven/Range, Microwave, Refrigerator, Dishwasher, Washer, Dryer, Water Heater
- Laundry: Main Level
Features
- Central Vacuum, Open Floorplan
- Basement: Full,Partially Finished
- Attic: Pull Down Stairs
- Number of fireplaces: 1
Interior area
- Total structure area: 3,269
- Total interior livable area: 3,269 sqft
- Finished area above ground: 2,405
- Finished area below ground: 864
Property
Parking
- Total spaces: 2
- Parking features: Attached, Private, Asphalt
- Attached garage spaces: 2
- Has uncovered spaces: Yes
Features
- Patio & porch: Deck
- Exterior features: Stone Wall
- Fencing: Stone
- Has view: Yes
- View description: Water
- Has water view: Yes
- Water view: Water
Lot
- Size: 1.55 Acres
- Features: Corner Lot, Sloped
Details
- Parcel number: 1156377
- Zoning: R-1
Construction
Type & style
- Home type: SingleFamily
- Architectural style: Contemporary
- Property subtype: Single Family Residence
Materials
- Vinyl Siding
- Foundation: Concrete Perimeter
- Roof: Asphalt
Condition
- New construction: No
- Year built: 2002
Utilities & green energy
- Sewer: Septic Tank
- Water: Public
Community & neighborhood
Community
- Community features: Library, Medical Facilities, Shopping/Mall
Location
- Region: Madison
Price history
| Date | Event | Price |
|---|---|---|
| 5/18/2023 | Sold | $1,100,000+0.5%$336/sqft |
Source: | ||
| 4/25/2023 | Contingent | $1,095,000$335/sqft |
Source: | ||
| 4/1/2023 | Listed for sale | $1,095,000+65.9%$335/sqft |
Source: | ||
| 4/23/2010 | Sold | $660,000-10.7%$202/sqft |
Source: | ||
| 3/3/2010 | Listed for sale | $739,000$226/sqft |
Source: Coldwell Banker Res. Brokerage of CT #M9120951 Report a problem | ||
Public tax history
| Year | Property taxes | Tax assessment |
|---|---|---|
| 2025 | $14,887 +2% | $663,700 |
| 2024 | $14,601 +45.2% | $663,700 +97.8% |
| 2023 | $10,058 +1.9% | $335,600 |
Find assessor info on the county website
Neighborhood: 06443
Nearby schools
GreatSchools rating
- 10/10J. Milton Jeffrey Elementary SchoolGrades: K-3Distance: 3.1 mi
- 9/10Walter C. Polson Upper Middle SchoolGrades: 6-8Distance: 3.2 mi
- 10/10Daniel Hand High SchoolGrades: 9-12Distance: 3.2 mi

Get pre-qualified for a loan
At Zillow Home Loans, we can pre-qualify you in as little as 5 minutes with no impact to your credit score.An equal housing lender. NMLS #10287.
Sell for more on Zillow
Get a free Zillow Showcase℠ listing and you could sell for .
$1,142,600
2% more+ $22,852
With Zillow Showcase(estimated)
$1,165,452

