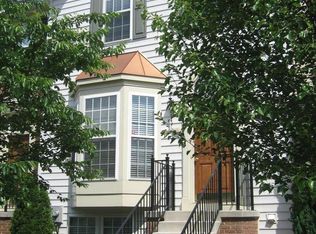Bright End Unit with updates offers 3 levels , approximately 2500 finished square feet, side windows, walk out basement, gas fireplace, composite deck, patio, privacy fence and beautiful landscaping. Move-in ready! Features include main level half bath, open floor plan, living room, with bay window, large kitchen with island; breakfast nook, and a morning /dining room with gas fireplace, and french door to 12 X 20 composite deck. The upper level features 3 bedrooms with recently added LVP flooring ! The primary bedroom has a vaulted ceiling, multiple windows. large walk in closet, and the primary bath offers double vanity, soaking tub and separate tile shower. There is an additional full bath to serve the secondary bedrooms. Bedrooms 2 and 3 also have LPV flooring. The basement features a large recreation room with brand new carpet, another half bath, and a storage area with egress window. There is an additional room that includes the washer and dryer, utility sink, and mechanicals . This walk-out basement has multiple windows and a French door to the paver patio and gorgeous large yard featuring a lush grass area and flowers galore- plus two shade trees- all enclosed by vinyl privacy fencing - a gardeners delight ! Comcast! Updates include : 2014- main level laminate flooring, , stainless dishwasher, refrigerator and washer and dryer in basement ; 2015 deck and fence by Long Fence; 2019 HVAC; 2019 - water heater ; 2020 LVP flooring on upper level ; 2021- water softener 2022- basement carpet; also recent fresh paint in many areas and professionally cleaned! There are two assigned parking spaces directly in front of the townhouse, and visitor parking on the side of this corner lot. Conveniently located in the beautiful neighborhood of Shenandoah Springs which offers side walks and street lighting - just off of Rt 9 and close to eateries, shopping and the popular Charles Town Horse Racing Track and Casino.
This property is off market, which means it's not currently listed for sale or rent on Zillow. This may be different from what's available on other websites or public sources.
