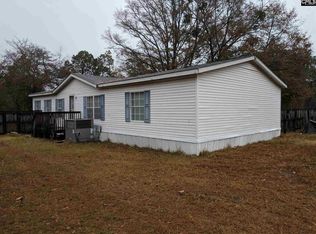Hard to find this kind of property with beautiful home on 3.81 acres with NO HOA! 4 bedrooms, 3.5 baths with additional "in-law" space/finished bonus room. Property also hosts a tool shed, an open and bright renovated kitchen and small pasture for animals with no restrictions! Stepping into this home, you will fall in love with the vaulted ceilings and the spacious Master Suite. A large deck overlooks the large back yard with all the room needed for entertaining. This one will not last long!
This property is off market, which means it's not currently listed for sale or rent on Zillow. This may be different from what's available on other websites or public sources.
