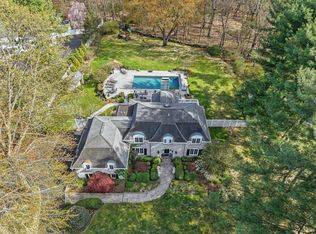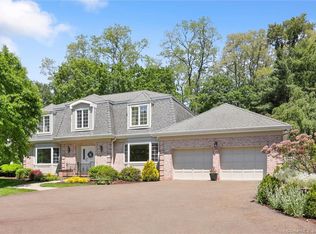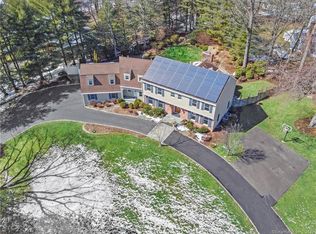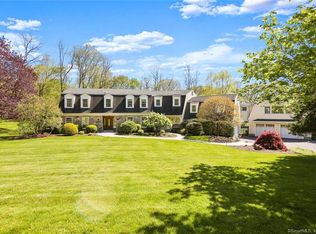Sold for $1,550,000
$1,550,000
156 Ridgecrest Road, Stamford, CT 06903
4beds
3,980sqft
Single Family Residence
Built in 1977
1 Acres Lot
$1,674,700 Zestimate®
$389/sqft
$7,841 Estimated rent
Home value
$1,674,700
$1.57M - $1.81M
$7,841/mo
Zestimate® history
Loading...
Owner options
Explore your selling options
What's special
A unique offering in today's market! A contemporary ranch with a mid-century modern flair that offers superb looks, layout, and location. The circular driveway and beautiful entrance welcome you into the marble foyer, revealing open living spaces and abundant light from the many floor-to-ceiling windows. One of the special highlights of this home is the elegant and spacious sunken living room, which leads to the formal dining room. Entertaining is a pleasure with the renovated and thoughtfully designed kitchen featuring stainless steel appliances (Wolf, Viking, Subzero) and a huge center island. Adjacent to the kitchen is a great room with an impressive stone fireplace and vaulted ceiling. Four bedrooms complete the main level, including a sizeable primary suite with 2 walk-in closets, a sitting area, and a marble bath. There is a finished lower-level room with a full bath, fireplace and separate entry for additional space. Beautifully sited on a professionally landscaped acre with specimen trees and perennials, this home has a private, level backyard, flagstone patio, and a GORGEOUS IN-GROUND HEATED POOL. Additional features of this meticulously maintained home: hardwood floors, whole house generator, laundry/mudroom, 3-car garage, irrigation system & CITY WATER.
Zillow last checked: 8 hours ago
Listing updated: July 09, 2024 at 08:19pm
Listed by:
Thaddea Sheridan 203-273-9390,
Brown Harris Stevens 203-329-8801
Bought with:
Evangela A. Brock, RES.0815326
Douglas Elliman of Connecticut
Source: Smart MLS,MLS#: 170624843
Facts & features
Interior
Bedrooms & bathrooms
- Bedrooms: 4
- Bathrooms: 5
- Full bathrooms: 4
- 1/2 bathrooms: 1
Primary bedroom
- Features: Full Bath, Walk-In Closet(s), Wall/Wall Carpet, Hardwood Floor
- Level: Main
- Area: 350 Square Feet
- Dimensions: 14 x 25
Bedroom
- Features: Wall/Wall Carpet, Hardwood Floor
- Level: Main
- Area: 156 Square Feet
- Dimensions: 12 x 13
Bedroom
- Features: Wall/Wall Carpet, Hardwood Floor
- Level: Main
- Area: 182 Square Feet
- Dimensions: 14 x 13
Bedroom
- Features: Wall/Wall Carpet, Hardwood Floor
- Level: Main
- Area: 121 Square Feet
- Dimensions: 11 x 11
Dining room
- Features: Sliders, Hardwood Floor
- Level: Main
- Area: 221 Square Feet
- Dimensions: 17 x 13
Family room
- Features: High Ceilings, Vaulted Ceiling(s), Built-in Features, Fireplace
- Level: Main
- Area: 400 Square Feet
- Dimensions: 16 x 25
Kitchen
- Features: Remodeled, Granite Counters, Kitchen Island, Hardwood Floor
- Level: Main
- Area: 288 Square Feet
- Dimensions: 24 x 12
Living room
- Features: High Ceilings, Sliders, Sunken, Marble Floor
- Level: Main
- Area: 360 Square Feet
- Dimensions: 15 x 24
Other
- Features: Fireplace, Full Bath, Wall/Wall Carpet
- Level: Lower
- Area: 360 Square Feet
- Dimensions: 15 x 24
Heating
- Baseboard, Hot Water, Zoned, Oil
Cooling
- Central Air, Zoned
Appliances
- Included: Microwave, Range Hood, Subzero, Dishwasher, Washer, Dryer, Electric Water Heater
- Laundry: Main Level, Mud Room
Features
- Entrance Foyer
- Basement: Partial,Crawl Space,Partially Finished,Garage Access,Walk-Out Access,Sump Pump
- Attic: Pull Down Stairs,Storage
- Number of fireplaces: 2
Interior area
- Total structure area: 3,980
- Total interior livable area: 3,980 sqft
- Finished area above ground: 3,980
Property
Parking
- Total spaces: 3
- Parking features: Attached, Garage Door Opener, Private, Circular Driveway, Paved, Asphalt
- Attached garage spaces: 3
- Has uncovered spaces: Yes
Features
- Patio & porch: Patio
- Exterior features: Garden
- Has private pool: Yes
- Pool features: In Ground, Heated, Fenced, Gunite
- Fencing: Partial
Lot
- Size: 1 Acres
- Features: Dry, Cleared, Level, Landscaped
Details
- Parcel number: 337758
- Zoning: RA1
Construction
Type & style
- Home type: SingleFamily
- Architectural style: Contemporary,Ranch
- Property subtype: Single Family Residence
Materials
- Shingle Siding, Brick
- Foundation: Concrete Perimeter
- Roof: Asphalt
Condition
- New construction: No
- Year built: 1977
Utilities & green energy
- Sewer: Septic Tank
- Water: Public
Community & neighborhood
Security
- Security features: Security System
Community
- Community features: Golf, Medical Facilities, Park, Private School(s), Near Public Transport
Location
- Region: Stamford
- Subdivision: North Stamford
Price history
| Date | Event | Price |
|---|---|---|
| 4/30/2024 | Sold | $1,550,000+17%$389/sqft |
Source: | ||
| 3/1/2024 | Pending sale | $1,325,000$333/sqft |
Source: | ||
| 2/20/2024 | Listed for sale | $1,325,000+6%$333/sqft |
Source: | ||
| 7/29/2005 | Sold | $1,250,000+129.4%$314/sqft |
Source: | ||
| 8/2/1993 | Sold | $545,000+1.9%$137/sqft |
Source: | ||
Public tax history
| Year | Property taxes | Tax assessment |
|---|---|---|
| 2025 | $16,044 +2.6% | $686,830 |
| 2024 | $15,632 -7% | $686,830 |
| 2023 | $16,800 +12.5% | $686,830 +21.1% |
Find assessor info on the county website
Neighborhood: North Stamford
Nearby schools
GreatSchools rating
- 3/10Roxbury SchoolGrades: K-5Distance: 2.7 mi
- 4/10Cloonan SchoolGrades: 6-8Distance: 4.9 mi
- 3/10Westhill High SchoolGrades: 9-12Distance: 2.6 mi
Schools provided by the listing agent
- Elementary: Roxbury
- Middle: Cloonan
- High: Westhill
Source: Smart MLS. This data may not be complete. We recommend contacting the local school district to confirm school assignments for this home.
Get pre-qualified for a loan
At Zillow Home Loans, we can pre-qualify you in as little as 5 minutes with no impact to your credit score.An equal housing lender. NMLS #10287.
Sell for more on Zillow
Get a Zillow Showcase℠ listing at no additional cost and you could sell for .
$1,674,700
2% more+$33,494
With Zillow Showcase(estimated)$1,708,194



