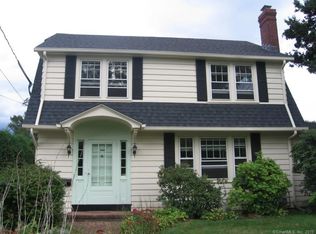Check out this wonderful 1925 built Cape Cod with modern updates. Looking for an alternative to a condo? This home offers you the right amount of space both inside and outside. Want a front porch to sit and enjoy the warmer days? Got it The covered front porch spans the front of the home and is a great way to welcome guests too. The main level features living room, dining room and kitchen with walk-in pantry. The first floor (except pantry has a wood-look plank flooring. There is also access to the back deck and yard from the kitchen. There is also an unexpected surprise on this floor too, we will call it the country bathroom. Sometimes there really is a surprise behind every door. (Note-town does not recognize this as a half bath. The second floor offers two bedrooms with hardwood flooring and the full bath. The back bedroom has access to two eaves storage closets as well. Rounding out the home is a spacious basement with laundry area, newer boiler system ('18 and more storage. The home is great for the gardener with several raised beds for flowers and vegetable gardens. The detached garage is great for the New England winters and also has a new roof ('21 and there is also a shed too.
This property is off market, which means it's not currently listed for sale or rent on Zillow. This may be different from what's available on other websites or public sources.
