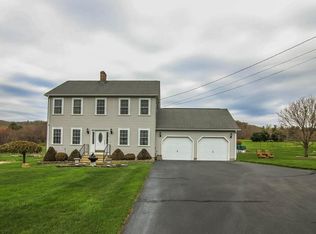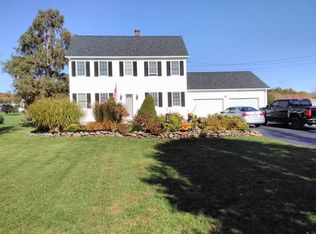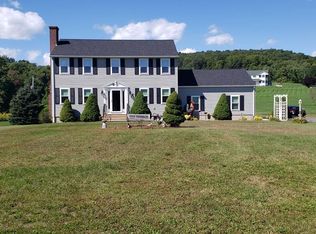Location, Location, Location! Enjoy a lovely country setting but travel only minutes to the Mass Pike, Rts. 20, 84 and 9. Only 35 mins to MGM!!! Nature surrounds this 3,000+ sq. ft. home with beautiful views and tons of privacy. Rolling hills, huge deck, new pool, fire pit and open land. This beautiful home is filled with hardwoods & features a 24 x 24 sunken family room with 9 ft ceilings. The 1st level open floor plan combines kitchen, dining room, living room with fireplace & entry way, plus a half bath. Sliders take you to the deck and huge, private back yard. Upstairs are three bedrooms and two full baths. The huge master bedroom features cathedral ceilings, walk-in closet & private bath with Jacuzzi tub and separate shower. The basement has great finished areas that provide lots of extra living space for a game room, media room, bar, man cave . . . Breath-taking sunrises and sunsets and nighttime stars that are second to none. This property must be seen to be appreciated!!!
This property is off market, which means it's not currently listed for sale or rent on Zillow. This may be different from what's available on other websites or public sources.


