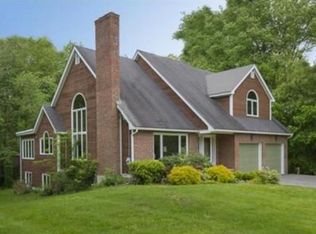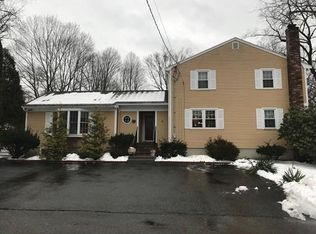The minute you enter this pristine Multi-level home you feel the charm and warmth. But not too much warmth since it is updated with Central Air! The open floor plan Living Rm with fireplace, Dining Area and Kitchen, all with hardwood floors, create a great flow. A large. walk-out lower level Family Rm, large storage space behind the garage with both interior and exterior access and a lush level yard on a private end of the street make this a great place to call home!
This property is off market, which means it's not currently listed for sale or rent on Zillow. This may be different from what's available on other websites or public sources.

