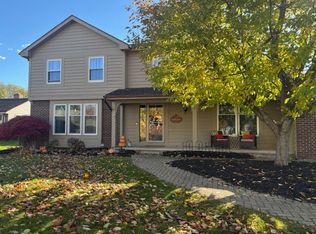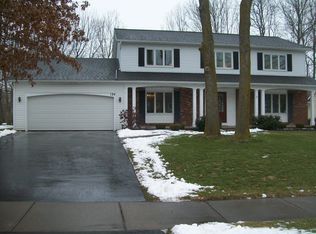Need space for your brood to spread out? This 4 bed, 2 1/2 bath, family-friendly 1958 sqft Colonial is the home for you! The over-sized living room is spacious enough to host game night while you simultaneously host movie night for the kids in the fully finished basement with office. Command central (AKA the kitchen) features stainless appliances, plenty of storage and a nice sized dining area. Off the kitchen, you'll find the formal dining room and the 1st floor laundry. Upstairs, there's three nicely sized bedrooms complemented by a well appointed bath. The Master with an en suite bath is an inviting retreat from the world. The fully fenced, large back yard is equally amazing and features a paver patio with room for you to enjoy warm summer evenings. *No Showings until 2/28/2019 5-7PM*
This property is off market, which means it's not currently listed for sale or rent on Zillow. This may be different from what's available on other websites or public sources.

