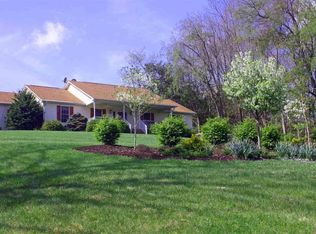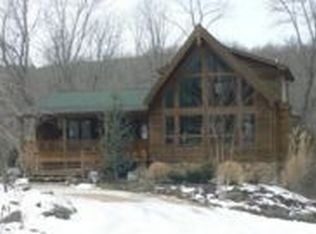This cute Craftsman style house is like something out of a story book. Custom Built in 2009, attention to detail is through out. Set on top of a hill in the woods, privacy feels complete. Enjoy morning coffee on back porch covered with wisteria vine and beautiful purple flowers in spring, as you enjoy watching the woodpeckers, squirrel, and deer play in your very private back yard. This 4 bedroom 4 full bath house is ready for you. 2 unit central heat and cool. Glowing hickory hardwood floors. Area: North River
This property is off market, which means it's not currently listed for sale or rent on Zillow. This may be different from what's available on other websites or public sources.


