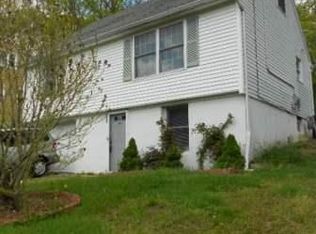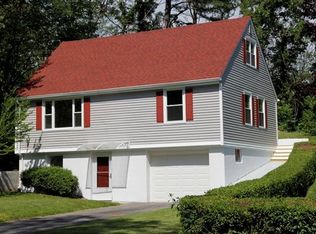Come take a tour of this beautiful unique three-level cape for sale! The first thing you'll notice is the curb appeal! Located on a private quiet cul-de-sac, with a completely remodeled walk-way leading up to the front door! You'll enter the home on the finished lower level and step into a spacious family room. Lower level also has a laundry room and a full bath with stall shower. The modern grey composite floors were recently redone throughout the lower level as well as in the upstairs kitchen area! You'll find hardwood floors throughout the rest of the home and in the bedrooms. The eat-in-kitchen features granite countertops, stainless steel appliances, and a small island for extra storage. Also located on the main level are two bedrooms, the second full bathroom, and an additional large room that can be used for a formal living room OR a formal dining room as seen in the pictures! Upstairs on the third level are the last two bedrooms. Outside is a huge backyard which has a two-level rear deck, cozy firepit area, plus additional play area set up. The whole area is an inviting space to enjoy and relax while at home or to entertain guests when desired! Get ready to envision your new home to get settled into before the holidays!
This property is off market, which means it's not currently listed for sale or rent on Zillow. This may be different from what's available on other websites or public sources.

