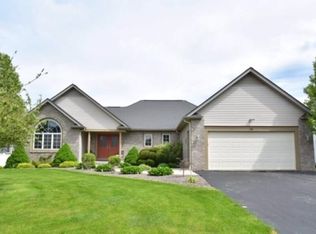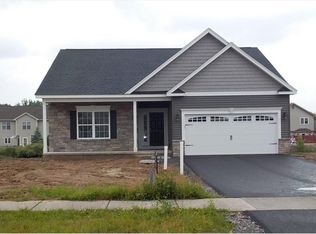Closed
$345,500
156 Quarterdeck Pl, Rochester, NY 14612
3beds
1,623sqft
Single Family Residence
Built in 2007
0.28 Acres Lot
$358,000 Zestimate®
$213/sqft
$2,461 Estimated rent
Maximize your home sale
Get more eyes on your listing so you can sell faster and for more.
Home value
$358,000
$340,000 - $376,000
$2,461/mo
Zestimate® history
Loading...
Owner options
Explore your selling options
What's special
Welcome to your dream ranch-style home in Greece/Hilton Schools. This spacious 3 bed, 2 bath home boasts over 1600 SqFt & is loaded w/ top-notch features/amenities including a whole-house generator, irrigation system, custom automatic garage screen, Anderson water system & epoxy garage floor. Fantastic curb highlighted by a newly added front walkway, a welcoming front porch & concrete curbing around the mature landscaping. The spacious living room boasts brand-new hardwood floors 9/23, vaulted ceilings & gas fireplace, perfect for relaxation or entertaining. The open-concept design seamlessly connects the living room to the kitchen, feat. a breakfast bar overlooking the eat-in space, pantry & ample cabinet space. Step out onto the trex deck to enjoy the serene/private outdoor space w/ new vinyl fencing, concrete curbing, patio & shed. The master is a luxurious retreat w/ its ensuite bathroom & a spacious walk-in closet. Two addt'l. beds offer ample space for a guest bedroom and/or office space. The unfinished 12 course basement provides amazing opportunity for expansion and/or tons of storage. A dream garage with epoxy floors & garage door screen.
Zillow last checked: 8 hours ago
Listing updated: November 24, 2023 at 05:11am
Listed by:
Amanda E Friend-Gigliotti 585-622-7181,
Keller Williams Realty Greater Rochester
Bought with:
Linda L. Bober, 40BO0952030
Howard Hanna
Source: NYSAMLSs,MLS#: R1500856 Originating MLS: Rochester
Originating MLS: Rochester
Facts & features
Interior
Bedrooms & bathrooms
- Bedrooms: 3
- Bathrooms: 2
- Full bathrooms: 2
- Main level bathrooms: 2
- Main level bedrooms: 3
Heating
- Gas, Forced Air
Cooling
- Central Air
Appliances
- Included: Dryer, Dishwasher, Exhaust Fan, Electric Oven, Electric Range, Gas Water Heater, Range Hood, Washer
- Laundry: Main Level
Features
- Den, Separate/Formal Dining Room, Entrance Foyer, Eat-in Kitchen, Separate/Formal Living Room, Home Office, Living/Dining Room, Sliding Glass Door(s), Bedroom on Main Level, Bath in Primary Bedroom, Main Level Primary, Primary Suite
- Flooring: Hardwood, Tile, Varies
- Doors: Sliding Doors
- Basement: Full,Sump Pump
- Number of fireplaces: 1
Interior area
- Total structure area: 1,623
- Total interior livable area: 1,623 sqft
Property
Parking
- Total spaces: 2
- Parking features: Attached, Garage, Driveway, Garage Door Opener
- Attached garage spaces: 2
Features
- Levels: One
- Stories: 1
- Patio & porch: Deck, Open, Porch
- Exterior features: Blacktop Driveway, Deck, Fully Fenced, Sprinkler/Irrigation
- Fencing: Full
Lot
- Size: 0.28 Acres
- Dimensions: 80 x 150
- Features: Residential Lot
Details
- Additional structures: Shed(s), Storage
- Parcel number: 2628000330400005031000
- Special conditions: Standard
- Other equipment: Generator
Construction
Type & style
- Home type: SingleFamily
- Architectural style: Patio Home,Ranch
- Property subtype: Single Family Residence
Materials
- Vinyl Siding, PEX Plumbing
- Foundation: Block
- Roof: Asphalt
Condition
- Resale
- Year built: 2007
Utilities & green energy
- Electric: Circuit Breakers
- Sewer: Connected
- Water: Connected, Public
- Utilities for property: Cable Available, High Speed Internet Available, Sewer Connected, Water Connected
Community & neighborhood
Location
- Region: Rochester
- Subdivision: Crescent Park Sec 09
Other
Other facts
- Listing terms: Cash,Conventional,FHA,VA Loan
Price history
| Date | Event | Price |
|---|---|---|
| 11/17/2023 | Sold | $345,500+1.6%$213/sqft |
Source: | ||
| 10/17/2023 | Pending sale | $339,900$209/sqft |
Source: | ||
| 10/13/2023 | Price change | $339,900-2.9%$209/sqft |
Source: | ||
| 10/4/2023 | Listed for sale | $349,900+84.3%$216/sqft |
Source: | ||
| 12/3/2007 | Sold | $189,900$117/sqft |
Source: Public Record Report a problem | ||
Public tax history
| Year | Property taxes | Tax assessment |
|---|---|---|
| 2024 | -- | $207,100 |
| 2023 | -- | $207,100 +3% |
| 2022 | -- | $201,000 |
Find assessor info on the county website
Neighborhood: 14612
Nearby schools
GreatSchools rating
- 6/10Northwood Elementary SchoolGrades: K-6Distance: 1.1 mi
- 4/10Merton Williams Middle SchoolGrades: 7-8Distance: 4.3 mi
- 6/10Hilton High SchoolGrades: 9-12Distance: 3.2 mi
Schools provided by the listing agent
- District: Hilton
Source: NYSAMLSs. This data may not be complete. We recommend contacting the local school district to confirm school assignments for this home.

