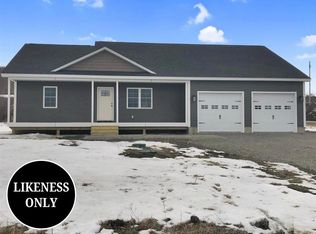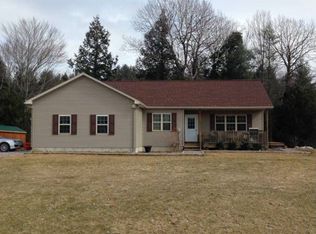Closed
Listed by:
Paul Martin,
M Realty 802-363-9501
Bought with: Coldwell Banker Hickok and Boardman
$469,074
156 Quarry Lane, Highgate, VT 05459
3beds
1,618sqft
Single Family Residence
Built in 2024
1.14 Acres Lot
$509,800 Zestimate®
$290/sqft
$3,199 Estimated rent
Home value
$509,800
$474,000 - $551,000
$3,199/mo
Zestimate® history
Loading...
Owner options
Explore your selling options
What's special
This new build Colonial is coming together nicely!! Brand new home in a nice conveniently located neighborhood. Don't miss your chance to make this your forever home! This home features 3 bedrooms 3 baths with a large open floor plan and 2 car garage. Kitchen boasts large eat at island with a choice of hard surface counters with a big pantry. Still time to choose flooring, cabinets, paint color and lighting fixtures. Second floor offers Primary bedroom with en-suite walk-in shower and large closet, 2 additional bedrooms, full bath and laundry area. Unfinished basement features studded exterior walls, spray foam insulation and egress windows to allow for future expansion. Reach out today while there is still time to customize your preferred finishes. Anticipated completion date of mid to late May.
Zillow last checked: 8 hours ago
Listing updated: July 12, 2024 at 08:39am
Listed by:
Paul Martin,
M Realty 802-363-9501
Bought with:
Coldwell Banker Hickok and Boardman
Source: PrimeMLS,MLS#: 4986958
Facts & features
Interior
Bedrooms & bathrooms
- Bedrooms: 3
- Bathrooms: 3
- Full bathrooms: 1
- 3/4 bathrooms: 1
- 1/2 bathrooms: 1
Heating
- Propane, Baseboard, Hot Water
Cooling
- None
Appliances
- Included: ENERGY STAR Qualified Dishwasher, ENERGY STAR Qualified Dryer, Microwave, ENERGY STAR Qualified Refrigerator, ENERGY STAR Qualified Washer, Electric Stove, Instant Hot Water
Features
- Windows: Screens
- Basement: Concrete,Concrete Floor,Daylight,Insulated,Interior Access,Interior Entry
Interior area
- Total structure area: 2,718
- Total interior livable area: 1,618 sqft
- Finished area above ground: 1,618
- Finished area below ground: 0
Property
Parking
- Total spaces: 2
- Parking features: Crushed Stone
- Garage spaces: 2
Features
- Levels: Two
- Stories: 2
- Patio & porch: Covered Porch
- Exterior features: Deck
- Frontage length: Road frontage: 400
Lot
- Size: 1.14 Acres
- Features: Country Setting, Level
Details
- Zoning description: Res
- Other equipment: Radon Mitigation
Construction
Type & style
- Home type: SingleFamily
- Architectural style: Colonial
- Property subtype: Single Family Residence
Materials
- Wood Frame, Vinyl Siding
- Foundation: Poured Concrete
- Roof: Architectural Shingle
Condition
- New construction: Yes
- Year built: 2024
Utilities & green energy
- Electric: 200+ Amp Service, Circuit Breakers
- Sewer: Concrete, Private Sewer
- Utilities for property: Underground Utilities
Community & neighborhood
Security
- Security features: Carbon Monoxide Detector(s), HW/Batt Smoke Detector
Location
- Region: Highgate
Other
Other facts
- Road surface type: Paved
Price history
| Date | Event | Price |
|---|---|---|
| 7/12/2024 | Sold | $469,074+1.4%$290/sqft |
Source: | ||
| 3/5/2024 | Listed for sale | $462,700$286/sqft |
Source: | ||
Public tax history
Tax history is unavailable.
Neighborhood: 05459
Nearby schools
GreatSchools rating
- 5/10Highgate SchoolGrades: PK-6Distance: 2.7 mi
- 4/10Missisquoi Valley Uhsd #7Grades: 7-12Distance: 2.7 mi
Schools provided by the listing agent
- Elementary: Swanton School
- Middle: Missisquoi Valley Union Jshs
- High: Missisquoi Valley UHSD #7
- District: Franklin Northwest
Source: PrimeMLS. This data may not be complete. We recommend contacting the local school district to confirm school assignments for this home.

Get pre-qualified for a loan
At Zillow Home Loans, we can pre-qualify you in as little as 5 minutes with no impact to your credit score.An equal housing lender. NMLS #10287.

