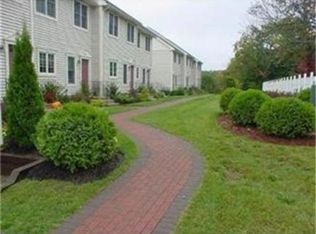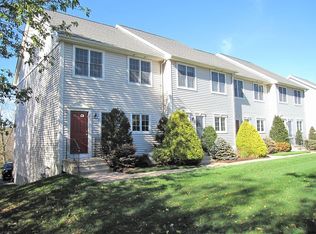Sold for $457,000
$457,000
156 Providence Rd, Grafton, MA 01519
3beds
1,520sqft
Condominium, Townhouse
Built in 2005
4.29 Acres Lot
$474,700 Zestimate®
$301/sqft
$2,941 Estimated rent
Home value
$474,700
$432,000 - $522,000
$2,941/mo
Zestimate® history
Loading...
Owner options
Explore your selling options
What's special
Looking for easy living in a quiet and beautifully maintained complex....This stunning 3 bdrm, 2.5 bath Condo is the perfect blend of modern elegance and comfort. Kitchen boasts beautiful granite countertops, center island, plenty of cabinets and SS appliances. The open concept dining and living room with gas fireplace adds a cozy touch. Enjoy the serenity of your river-view deck as you unwind and soak up the outdoors. Upstairs you’ll find a spacious main bedroom with walk-in closet and master bath complete with a jacuzzi tub. The other two bedrooms are equally inviting plus another full bath and convenient 2nd floor laundry. Beautiful hardwood floors throughout except baths which are tile. Almost entire house has been freshly painted in nice neutral colors. A full-size basement for storage or finish for added living space. New insulated garage door less than 2yrs ago. Grafton is known for their highly rated schools, as well as easy access to major highways.
Zillow last checked: 8 hours ago
Listing updated: September 26, 2024 at 10:15am
Listed by:
Trudy Risedorf 508-932-2372,
Coldwell Banker Realty - Worcester 508-795-7500
Bought with:
Jonathan Robidas
Real Broker MA, LLC
Source: MLS PIN,MLS#: 73273263
Facts & features
Interior
Bedrooms & bathrooms
- Bedrooms: 3
- Bathrooms: 3
- Full bathrooms: 2
- 1/2 bathrooms: 1
Primary bedroom
- Features: Bathroom - Full, Ceiling Fan(s), Walk-In Closet(s), Flooring - Hardwood
- Level: Second
- Area: 180
- Dimensions: 12 x 15
Bedroom 2
- Features: Closet, Flooring - Hardwood
- Level: First
- Area: 80
- Dimensions: 8 x 10
Bedroom 3
- Features: Ceiling Fan(s), Closet, Flooring - Hardwood
- Level: First
- Area: 100
- Dimensions: 10 x 10
Primary bathroom
- Features: Yes
Bathroom 1
- Features: Bathroom - Half, Flooring - Stone/Ceramic Tile
- Level: First
- Area: 40
- Dimensions: 5 x 8
Bathroom 2
- Features: Bathroom - Full, Bathroom - With Tub & Shower, Closet, Flooring - Stone/Ceramic Tile, Jacuzzi / Whirlpool Soaking Tub
- Level: Second
- Area: 84
- Dimensions: 6 x 14
Bathroom 3
- Features: Bathroom - Full, Bathroom - With Tub & Shower, Flooring - Stone/Ceramic Tile
- Level: Second
- Area: 42
- Dimensions: 6 x 7
Dining room
- Level: Main,First
- Area: 169
- Dimensions: 13 x 13
Kitchen
- Features: Flooring - Hardwood, Countertops - Stone/Granite/Solid, Kitchen Island, Stainless Steel Appliances, Gas Stove
- Level: First
- Area: 266
- Dimensions: 14 x 19
Living room
- Features: Ceiling Fan(s), Flooring - Hardwood, Balcony - Exterior, Open Floorplan, Slider
- Level: Main,First
- Area: 196
- Dimensions: 14 x 14
Heating
- Forced Air, Natural Gas
Cooling
- Central Air
Appliances
- Included: Range, Dishwasher, Microwave, Refrigerator, Washer, Dryer
- Laundry: Electric Dryer Hookup, Washer Hookup, Second Floor, In Unit
Features
- Flooring: Tile, Hardwood
- Doors: Insulated Doors
- Windows: Insulated Windows, Screens
- Has basement: Yes
- Number of fireplaces: 1
- Fireplace features: Living Room
- Common walls with other units/homes: End Unit
Interior area
- Total structure area: 1,520
- Total interior livable area: 1,520 sqft
Property
Parking
- Total spaces: 3
- Parking features: Under, Garage Door Opener, Off Street
- Attached garage spaces: 2
- Uncovered spaces: 1
Features
- Patio & porch: Deck - Composite
- Exterior features: Deck - Composite, Screens, Rain Gutters
- Has view: Yes
- View description: Water, River
- Has water view: Yes
- Water view: River,Water
Lot
- Size: 4.29 Acres
Details
- Parcel number: 4589365
- Zoning: RMF
Construction
Type & style
- Home type: Townhouse
- Property subtype: Condominium, Townhouse
Materials
- Frame
- Roof: Shingle
Condition
- Year built: 2005
Utilities & green energy
- Electric: Circuit Breakers, 100 Amp Service
- Sewer: Public Sewer
- Water: Public
- Utilities for property: for Gas Range
Green energy
- Energy efficient items: Thermostat
Community & neighborhood
Community
- Community features: Public Transportation, Shopping, Park, Walk/Jog Trails, Medical Facility, Laundromat, Bike Path, Highway Access, House of Worship, Public School
Location
- Region: Grafton
HOA & financial
HOA
- HOA fee: $405 monthly
- Services included: Insurance, Maintenance Structure, Road Maintenance, Maintenance Grounds, Snow Removal, Trash
Other
Other facts
- Listing terms: Contract
Price history
| Date | Event | Price |
|---|---|---|
| 9/24/2024 | Sold | $457,000-1.7%$301/sqft |
Source: MLS PIN #73273263 Report a problem | ||
| 8/23/2024 | Contingent | $465,000$306/sqft |
Source: MLS PIN #73273263 Report a problem | ||
| 8/7/2024 | Listed for sale | $465,000+52.5%$306/sqft |
Source: MLS PIN #73273263 Report a problem | ||
| 6/14/2019 | Sold | $305,000+19.6%$201/sqft |
Source: Public Record Report a problem | ||
| 6/13/2016 | Sold | $255,000-1%$168/sqft |
Source: Public Record Report a problem | ||
Public tax history
| Year | Property taxes | Tax assessment |
|---|---|---|
| 2025 | $5,660 +2.2% | $406,000 +4.9% |
| 2024 | $5,537 +1.7% | $386,900 +11.7% |
| 2023 | $5,442 +12.4% | $346,400 +20.7% |
Find assessor info on the county website
Neighborhood: 01519
Nearby schools
GreatSchools rating
- NASouth Grafton Elementary SchoolGrades: PK-1Distance: 0.8 mi
- 8/10Grafton Middle SchoolGrades: 7-8Distance: 1.5 mi
- 8/10Grafton High SchoolGrades: 9-12Distance: 1.4 mi
Get a cash offer in 3 minutes
Find out how much your home could sell for in as little as 3 minutes with a no-obligation cash offer.
Estimated market value$474,700
Get a cash offer in 3 minutes
Find out how much your home could sell for in as little as 3 minutes with a no-obligation cash offer.
Estimated market value
$474,700

