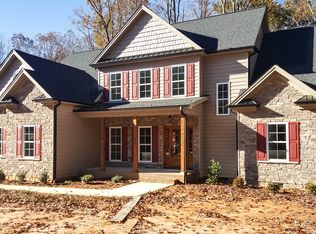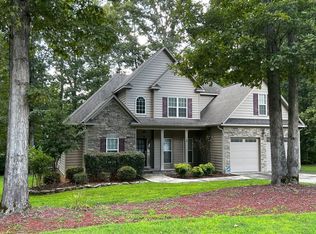Sold for $595,000
$595,000
156 Primrose Rd, Advance, NC 27006
5beds
4,088sqft
Stick/Site Built, Residential, Single Family Residence
Built in 2014
0.95 Acres Lot
$620,800 Zestimate®
$--/sqft
$3,508 Estimated rent
Home value
$620,800
$584,000 - $658,000
$3,508/mo
Zestimate® history
Loading...
Owner options
Explore your selling options
What's special
Beautiful Home in the sought-after March Woods Neighborhood in the heart of Advance w/ no HOA! This home features FIVE Bedrooms 4.5 Baths, loft, Office, Playroom, Game Room, and even a Wet Bar for the Adults to enjoy on front porch or back deck in the peace and quiet of the neighborhood. Huge soaring ceilings in the living room has open concept for kitchen w/granite countertops (SS refrigerator stays!) & breakfast nook with loads of natural light from the outside deck pouring in. Formal dining room with arched doorways, framed chair railing and lots of space. RARE LARGE Primary Bedroom on Main has tray ceiling, and en-suite bath with double vanities and separate shower. 3 Additional bedrooms upstairs and a Loft! Finished Basement... WOW-SPACIOUS AND FULL OF POTIENTIAL to make it your own plus 5th Bedroom and Full Bath! Outside, the home is Surrounded by Trees, time to relax in your own escape in nature. Conveniently located to hwy 801-158 and i40. DO NOT WAIT, MAKE APPT ASAP!
Zillow last checked: 8 hours ago
Listing updated: April 11, 2024 at 08:49am
Listed by:
Blair Schmidt 336-816-0023,
Southern Signature Properties
Bought with:
Sage Tuttle, 314074
R&B Legacy Group
Source: Triad MLS,MLS#: 1106592 Originating MLS: Winston-Salem
Originating MLS: Winston-Salem
Facts & features
Interior
Bedrooms & bathrooms
- Bedrooms: 5
- Bathrooms: 5
- Full bathrooms: 4
- 1/2 bathrooms: 1
- Main level bathrooms: 2
Primary bedroom
- Level: Main
- Dimensions: 13.33 x 18.83
Bedroom 2
- Level: Second
- Dimensions: 12.25 x 13.17
Bedroom 3
- Level: Second
- Dimensions: 10 x 14.75
Bedroom 4
- Level: Second
- Dimensions: 12.5 x 12.58
Bedroom 5
- Level: Basement
- Dimensions: 11.42 x 21.67
Breakfast
- Level: Main
- Dimensions: 9.33 x 12.75
Dining room
- Level: Main
- Dimensions: 12 x 12.67
Game room
- Level: Basement
- Dimensions: 15.67 x 18.67
Kitchen
- Level: Main
- Dimensions: 12.83 x 13.25
Laundry
- Level: Main
- Dimensions: 5.75 x 8.67
Living room
- Level: Main
- Dimensions: 16.42 x 18.83
Loft
- Level: Second
- Dimensions: 9.83 x 15.83
Other
- Level: Basement
- Dimensions: 12 x 19.33
Heating
- Fireplace(s), Heat Pump, Zoned, Multiple Systems, Electric, Propane
Cooling
- Central Air, Zoned, Multi Units
Appliances
- Included: Microwave, Convection Oven, Dishwasher, Disposal, Free-Standing Range, Electric Water Heater
- Laundry: Dryer Connection, Main Level, Washer Hookup
Features
- Built-in Features, Ceiling Fan(s), Dead Bolt(s), Pantry, Solid Surface Counter, Vaulted Ceiling(s), Wet Bar
- Flooring: Carpet, Engineered Hardwood, Laminate, Tile, Wood
- Doors: Arched Doorways
- Windows: Insulated Windows
- Basement: Finished, Basement
- Attic: Partially Floored,Pull Down Stairs
- Number of fireplaces: 1
- Fireplace features: Gas Log, Living Room
Interior area
- Total structure area: 4,088
- Total interior livable area: 4,088 sqft
- Finished area above ground: 2,636
- Finished area below ground: 1,452
Property
Parking
- Total spaces: 2
- Parking features: Garage, Driveway, Garage Door Opener, Attached
- Attached garage spaces: 2
- Has uncovered spaces: Yes
Features
- Levels: Two
- Stories: 2
- Patio & porch: Porch
- Pool features: None
Lot
- Size: 0.95 Acres
Details
- Parcel number: 5789863271
- Zoning: Residential
- Special conditions: Owner Sale
Construction
Type & style
- Home type: SingleFamily
- Property subtype: Stick/Site Built, Residential, Single Family Residence
Materials
- Brick, Vinyl Siding
Condition
- Year built: 2014
Utilities & green energy
- Sewer: Septic Tank
- Water: Public
Green energy
- Green verification: ENERGY STAR Certified Homes
Community & neighborhood
Security
- Security features: Security System, Carbon Monoxide Detector(s)
Location
- Region: Advance
- Subdivision: March Woods
Other
Other facts
- Listing agreement: Exclusive Right To Sell
- Listing terms: Cash,Conventional
Price history
| Date | Event | Price |
|---|---|---|
| 6/28/2023 | Sold | $595,000 |
Source: | ||
| 5/27/2023 | Pending sale | $595,000 |
Source: | ||
| 5/23/2023 | Listed for sale | $595,000+34.6% |
Source: | ||
| 1/21/2021 | Sold | $442,000-1.8% |
Source: | ||
| 11/17/2020 | Pending sale | $449,900$110/sqft |
Source: The Virtual Realty Group #985512 Report a problem | ||
Public tax history
| Year | Property taxes | Tax assessment |
|---|---|---|
| 2025 | $3,784 +19.5% | $530,680 +33.6% |
| 2024 | $3,167 +6.6% | $397,180 +6.6% |
| 2023 | $2,971 -0.6% | $372,580 |
Find assessor info on the county website
Neighborhood: 27006
Nearby schools
GreatSchools rating
- 9/10Shady Grove ElementaryGrades: PK-5Distance: 1.9 mi
- 10/10William Ellis MiddleGrades: 6-8Distance: 1 mi
- 4/10Davie County HighGrades: 9-12Distance: 8.7 mi
Get a cash offer in 3 minutes
Find out how much your home could sell for in as little as 3 minutes with a no-obligation cash offer.
Estimated market value
$620,800

