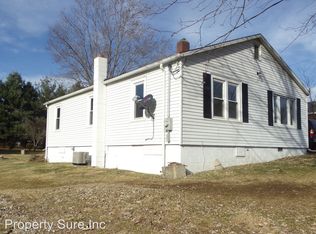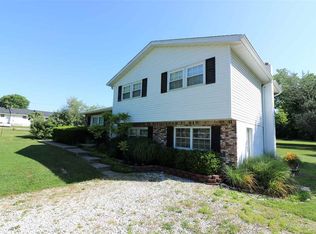This adorable 3 bedroom, 2 bath home has been well maintained and is located on a 1 acre lot with fenced in back yard. This home features and open concept with a spacious kitchen with maple cabinetry and plenty of counter space. Stainless Steel Appliances are also included. Features include: MST Suite with garden tub and shower, Walk-in Closet in master bedroom, plenty of storage, beautiful landscaping. Great location for Crane employees (less than two minutes off of highway 54 near Springville school). Hot water heater and softener are a year old. Open deck out back. Space for RV Parking. Sale also includes washer and dryer.
This property is off market, which means it's not currently listed for sale or rent on Zillow. This may be different from what's available on other websites or public sources.


