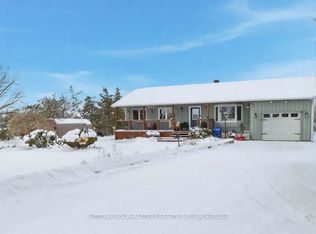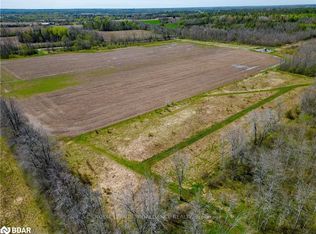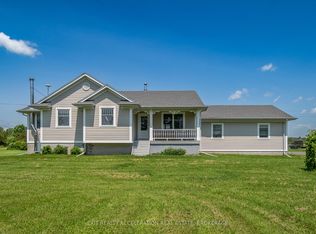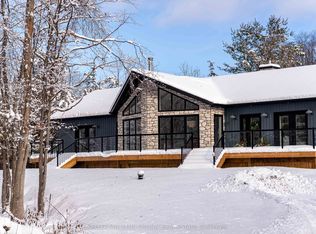Set amidst the tranquil landscapes of Tyendinaga Township, this expansive property offers a rare opportunity to own over 184 acres of prime Eastern Ontario countryside. The two-story, five-bedroom farmhouse, though in need of renovations, provides a solid foundation for those looking to create a personalized rural retreat.The vast acreage presents numerous possibilities be it establishing a hobby farm, developing equestrian facilities, or simply enjoying the privacy and natural beauty that such a large parcel affords. The property's proximity to Highway 401 ensures convenient access to nearby urban centers like Belleville and Napanee, making it an ideal location for those seeking a balance between rural serenity and city amenities. Marysville is characterized by its peaceful environment, with a strong sense of community and a predominantly owner-occupied housing market . The area is well-suited for families and individuals looking to invest in a property with significant potential for customization and growth. Don't miss this unique opportunity to transform 156 Plumb Rd into your dream countryside estate. With its substantial land offering and strategic location, this property is poised to become a cherished homestead for generations to come.
This property is off market, which means it's not currently listed for sale or rent on Zillow. This may be different from what's available on other websites or public sources.



