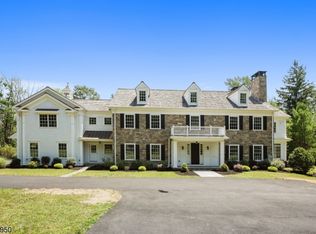No detail was overlooked in an exquisitely-transformed Modern Farmhouse set on nearly 4.5 private acres. Soaring ceilings and large windows invite light into this sophisticated home, while gleaming hardwood floors compliment a fresh color palette. Beautiful spaces throughout an open concept floor plan are equally well-suited for fine entertaining and everyday living. The gourmet eat-in kitchen features flooring of reclaimed hickory hardwood, an expansive center island, Wolf and Viking appliances, a pot filler and instant hot water. An adjacent butler's pantry features a sizable wine refrigerator. A flexible layout offers a master bedroom suite and laundry room on each level, plus a first-floor office/gym or guest suite. The first-floor master suite has private deck balcony and features dual walk-in closets, an en suite master bath with radiant-heated floors, a soaking tub, separate oversized shower and two sink vanities. On the second floor, the master bedroom is designed with a spacious sitting room, generous walk-in closet, private master bath, and an abundance of natural light throughout. Every aspect of the home has been updated or renovated as seen in the new kitchen, upgraded radiant-heated baths, staircase, windows, doors, closet systems, siding, roof, plumbing, five-bedroom septic, electric service, generator, and HVAC systems. Known for its fine estate homes and reasonable property taxes, Harding Township in Morris County offers a central location near New York City-bound Midtown Direct trains in neighboring Morristown as well as pastoral country views and proximity to major commuting routes.
This property is off market, which means it's not currently listed for sale or rent on Zillow. This may be different from what's available on other websites or public sources.
