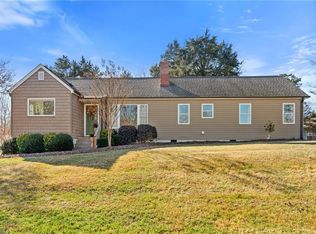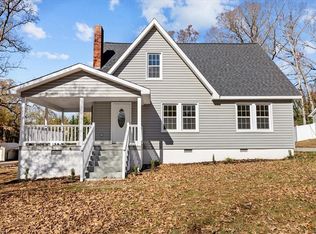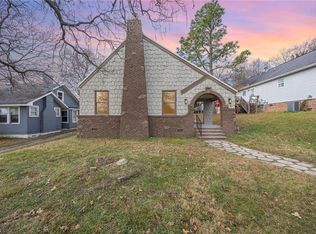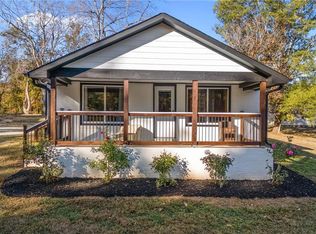Looking for a home with land that you can have farm animals on with the exception of NO pigs? (city rules to go by) This updated property is located within the city limits of Thomasville and offers 5.23 acres, a wooded rear lot, and a small creek at the back. Move-in ready with a renovated kitchen featuring granite countertops, new cabinets, and new appliances. Flooring has been replaced throughout the home, except in the bathrooms. The main level includes two brs, with an additional bedroom upstairs plus a flex space ideal for an office, or sitting room. The upstairs is heated and cooled by a wall unit and was finished by previous owners. The primary bath offers generous storage space. Additional features include a separate laundry room, two fireplaces (one gas log—propane tank needed) and a basement for storage only. Chicken coop with some fencing. There is a OLD well at the property Convenient location minutes from the interstate, High Point, and Lexington. No FHA or VA loans.
For sale
$449,900
156 Payne Rd, Thomasville, NC 27360
3beds
1,971sqft
Est.:
Stick/Site Built, Residential, Single Family Residence
Built in 1936
5.23 Acres Lot
$426,600 Zestimate®
$--/sqft
$-- HOA
What's special
Basement for storageWooded rear lotGranite countertopsSeparate laundry roomNew cabinetsRenovated kitchenNew appliances
- 8 days |
- 1,399 |
- 58 |
Zillow last checked: 8 hours ago
Listing updated: January 23, 2026 at 09:46am
Listed by:
Tabitha Westmoreland 336-442-8546,
RE/MAX Preferred Properties
Source: Triad MLS,MLS#: 1206992 Originating MLS: Winston-Salem
Originating MLS: Winston-Salem
Tour with a local agent
Facts & features
Interior
Bedrooms & bathrooms
- Bedrooms: 3
- Bathrooms: 2
- Full bathrooms: 2
- Main level bathrooms: 2
Primary bedroom
- Level: Main
- Dimensions: 13.42 x 12.42
Bedroom 2
- Level: Main
- Dimensions: 13.58 x 11.08
Bedroom 3
- Level: Upper
- Dimensions: 16.08 x 12.17
Bonus room
- Level: Second
- Dimensions: 13.58 x 12.08
Den
- Level: Main
- Dimensions: 15.42 x 14.25
Kitchen
- Level: Main
- Dimensions: 13.58 x 11.42
Laundry
- Level: Main
- Dimensions: 15.42 x 7.75
Living room
- Level: Main
- Dimensions: 17.5 x 13.42
Heating
- Heat Pump, Multiple Systems, See Remarks, Electric
Cooling
- Central Air, Multi Units, Other
Appliances
- Included: Electric Water Heater
- Laundry: Dryer Connection, Main Level, Washer Hookup
Features
- Built-in Features, Ceiling Fan(s), Dead Bolt(s)
- Flooring: Laminate
- Basement: Unfinished, Basement, Crawl Space
- Number of fireplaces: 2
- Fireplace features: Den, Living Room
Interior area
- Total structure area: 2,325
- Total interior livable area: 1,971 sqft
- Finished area above ground: 1,971
Video & virtual tour
Property
Parking
- Total spaces: 2
- Parking features: Carport, Circular Driveway, Driveway, Attached Carport, Detached Carport
- Attached garage spaces: 2
- Has carport: Yes
- Has uncovered spaces: Yes
Features
- Levels: One and One Half
- Stories: 1
- Patio & porch: Porch
- Pool features: None
- Fencing: None
- Waterfront features: Creek
Lot
- Size: 5.23 Acres
- Features: City Lot, Cleared, Level, Sloped, Not in Flood Zone
Details
- Parcel number: 16314A0000104000
- Zoning: R10
- Special conditions: Owner Sale
Construction
Type & style
- Home type: SingleFamily
- Architectural style: Traditional
- Property subtype: Stick/Site Built, Residential, Single Family Residence
Materials
- Vinyl Siding
Condition
- Year built: 1936
Utilities & green energy
- Sewer: Public Sewer
- Water: Public, Well
Community & HOA
HOA
- Has HOA: No
Location
- Region: Thomasville
Financial & listing details
- Tax assessed value: $183,860
- Annual tax amount: $2,132
- Date on market: 1/21/2026
- Cumulative days on market: 10 days
- Listing agreement: Exclusive Right To Sell
- Listing terms: Cash,Conventional
Estimated market value
$426,600
$405,000 - $448,000
$1,745/mo
Price history
Price history
| Date | Event | Price |
|---|---|---|
| 1/21/2026 | Listed for sale | $449,900+143.2% |
Source: | ||
| 9/25/2025 | Sold | $185,000+5.7% |
Source: | ||
| 9/9/2025 | Pending sale | $175,000 |
Source: | ||
| 9/5/2025 | Listed for sale | $175,000 |
Source: | ||
| 2/28/2019 | Sold | $175,000+0.1% |
Source: | ||
Public tax history
Public tax history
| Year | Property taxes | Tax assessment |
|---|---|---|
| 2025 | $2,133 | $183,860 |
| 2024 | $2,133 | $183,860 |
| 2023 | $2,133 | $183,860 |
Find assessor info on the county website
BuyAbility℠ payment
Est. payment
$2,484/mo
Principal & interest
$2121
Property taxes
$206
Home insurance
$157
Climate risks
Neighborhood: 27360
Nearby schools
GreatSchools rating
- 6/10Hasty ElementaryGrades: PK-5Distance: 0.6 mi
- 5/10Ledford MiddleGrades: 6-8Distance: 3.4 mi
- 4/10Ledford Senior HighGrades: 9-12Distance: 4.6 mi
Schools provided by the listing agent
- Elementary: Hasty
- Middle: Ledford
- High: Ledford
Source: Triad MLS. This data may not be complete. We recommend contacting the local school district to confirm school assignments for this home.
- Loading
- Loading




