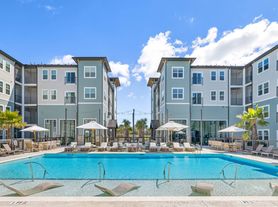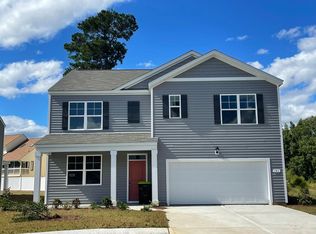Beautifully upgraded 4BR/3BA townhome in the desirable Parmelee community! Features include a gourmet kitchen with granite, stainless appliances, and custom details, plus plantation shutters throughout. First-floor primary suite, flexible bonus/office space, enclosed lanai, and private fenced courtyard. Just minutes from shopping, dining, golf, and the beach!
Beautifully Upgraded 4BR/3BA Townhome in Parmelee
Don't miss this stunning townhome in the highly sought-after Parmelee community! This flexible layout offers 4 bedrooms and 3 bathroomsor 3 bedrooms plus a dedicated office/bonus spaceperfect for today's lifestyle. The gourmet kitchen features granite countertops, stainless steel appliances, custom tile backsplash, under-cabinet lighting, and slide-out shelving for easy access.
Enjoy the first-floor primary suite with a walk-in closet and en-suite bath, plus a guest bedroom on the main level. Upstairs includes a large bedroom and versatile bonus room that can serve as a fourth bedroom, media room, or flex space. Plantation shutters throughout add a touch of elegance and privacy.
Outdoor living is a highlight with a private enclosed lanai, fenced courtyard with pavers, and extra yard space beyond the fence for future expansion.
Parmelee is known for its peaceful surroundings and prime locationjust minutes from shopping, dining, golf, and the beach. This move-in-ready townhome is the perfect blend of comfort, style, and convenience!
Townhouse for rent
$2,450/mo
156 Parmelee Dr UNIT D, Murrells Inlet, SC 29576
4beds
1,952sqft
Price may not include required fees and charges.
Townhouse
Available now
Cats, dogs OK
-- A/C
-- Laundry
-- Parking
-- Heating
What's special
- 5 days |
- -- |
- -- |
Travel times
Looking to buy when your lease ends?
Consider a first-time homebuyer savings account designed to grow your down payment with up to a 6% match & 3.83% APY.
Facts & features
Interior
Bedrooms & bathrooms
- Bedrooms: 4
- Bathrooms: 3
- Full bathrooms: 3
Features
- Walk In Closet
Interior area
- Total interior livable area: 1,952 sqft
Property
Parking
- Details: Contact manager
Features
- Exterior features: Walk In Closet
Details
- Parcel number: 46902010087
Construction
Type & style
- Home type: Townhouse
- Property subtype: Townhouse
Building
Management
- Pets allowed: Yes
Community & HOA
Community
- Features: Clubhouse, Pool
HOA
- Amenities included: Pool
Location
- Region: Murrells Inlet
Financial & listing details
- Lease term: Contact For Details
Price history
| Date | Event | Price |
|---|---|---|
| 10/8/2025 | Listed for rent | $2,450$1/sqft |
Source: Zillow Rentals | ||
| 8/7/2025 | Sold | $352,000-2.9%$180/sqft |
Source: | ||
| 7/18/2025 | Contingent | $362,500$186/sqft |
Source: | ||
| 6/20/2025 | Listed for sale | $362,500-0.7%$186/sqft |
Source: | ||
| 6/13/2025 | Listing removed | $365,000$187/sqft |
Source: | ||

