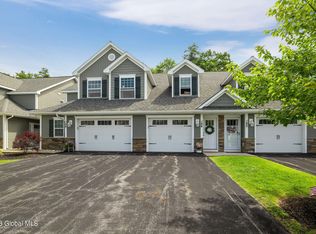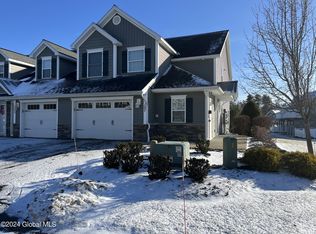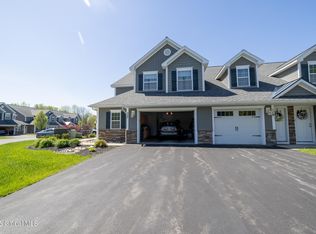
Closed
$315,000
156 Paddock Circle, Rotterdam, NY 12306
2beds
1,332sqft
Condominium, Residential
Built in 2016
-- sqft lot
$351,700 Zestimate®
$236/sqft
$2,203 Estimated rent
Home value
$351,700
$278,000 - $447,000
$2,203/mo
Zestimate® history
Loading...
Owner options
Explore your selling options
What's special
Zillow last checked: 8 hours ago
Listing updated: September 13, 2024 at 07:49pm
Listed by:
Frances P Callahan 518-265-9295,
Staged Nest Real Estate LLC
Bought with:
Melissa W Woodcock, 10491205899
Staged Nest Real Estate LLC
Source: Global MLS,MLS#: 202415164
Facts & features
Interior
Bedrooms & bathrooms
- Bedrooms: 2
- Bathrooms: 2
- Full bathrooms: 2
Primary bedroom
- Level: First
- Area: 168
- Dimensions: 14.00 x 12.00
Bedroom
- Level: First
- Area: 132
- Dimensions: 12.00 x 11.00
Primary bathroom
- Level: First
- Area: 84
- Dimensions: 12.00 x 7.00
Full bathroom
- Level: First
- Area: 72
- Dimensions: 9.00 x 8.00
Dining room
- Level: First
- Area: 100
- Dimensions: 10.00 x 10.00
Foyer
- Level: First
- Area: 56
- Dimensions: 8.00 x 7.00
Kitchen
- Level: First
- Area: 99
- Dimensions: 11.00 x 9.00
Laundry
- Level: First
- Area: 45
- Dimensions: 9.00 x 5.00
Living room
- Level: First
- Area: 289
- Dimensions: 17.00 x 17.00
Other
- Description: Primary Closet
- Level: First
- Area: 48
- Dimensions: 8.00 x 6.00
Heating
- Forced Air, Natural Gas
Cooling
- Central Air
Appliances
- Included: Dishwasher, Gas Oven, Oven, Range, Refrigerator
- Laundry: Laundry Room, Main Level
Features
- Ceiling Fan(s), Walk-In Closet(s)
- Flooring: Vinyl, Carpet
- Doors: Sliding Doors
- Windows: Double Pane Windows
- Basement: None
- Number of fireplaces: 1
- Fireplace features: Gas
Interior area
- Total structure area: 1,332
- Total interior livable area: 1,332 sqft
- Finished area above ground: 1,332
- Finished area below ground: 0
Property
Parking
- Total spaces: 1
- Parking features: Paved, Attached, Driveway, Garage Door Opener
- Garage spaces: 1
- Has uncovered spaces: Yes
Features
- Patio & porch: Deck
- Exterior features: Lighting
Lot
- Size: 1,742 sqft
- Features: Level, Landscaped
Details
- Parcel number: 422800 70.387
- Special conditions: Standard
Construction
Type & style
- Home type: Condo
- Architectural style: Ranch
- Property subtype: Condominium, Residential
Materials
- Stone, Vinyl Siding
- Foundation: Slab
- Roof: Asphalt
Condition
- New construction: No
- Year built: 2016
Utilities & green energy
- Electric: Circuit Breakers
- Sewer: Public Sewer
- Water: Public
- Utilities for property: Cable Available, Underground Utilities
Community & neighborhood
Location
- Region: Schenectady
HOA & financial
HOA
- Has HOA: Yes
- HOA fee: $221 monthly
- Amenities included: None
- Services included: Maintenance Grounds, Snow Removal
Price history
| Date | Event | Price |
|---|---|---|
| 6/21/2024 | Sold | $315,000+7.7%$236/sqft |
Source: | ||
| 4/19/2024 | Pending sale | $292,500$220/sqft |
Source: | ||
| 4/13/2024 | Listed for sale | $292,500+34.9%$220/sqft |
Source: | ||
| 5/5/2017 | Sold | $216,869+7.1%$163/sqft |
Source: | ||
| 3/30/2017 | Pending sale | $202,400$152/sqft |
Source: Alani Real Estate #201621212 | ||
Public tax history
| Year | Property taxes | Tax assessment |
|---|---|---|
| 2024 | -- | $214,800 |
| 2023 | -- | $214,800 |
| 2022 | -- | $214,800 |
Find assessor info on the county website
Neighborhood: 12306
Nearby schools
GreatSchools rating
- 6/10Jefferson Elementary SchoolGrades: K-4,9-12Distance: 3 mi
- 3/10Schalmont Middle SchoolGrades: 5-8Distance: 3.1 mi
- 5/10Schalmont High SchoolGrades: 9-12Distance: 2.9 mi
Schools provided by the listing agent
- Elementary: Jefferson ES
Source: Global MLS. This data may not be complete. We recommend contacting the local school district to confirm school assignments for this home.

