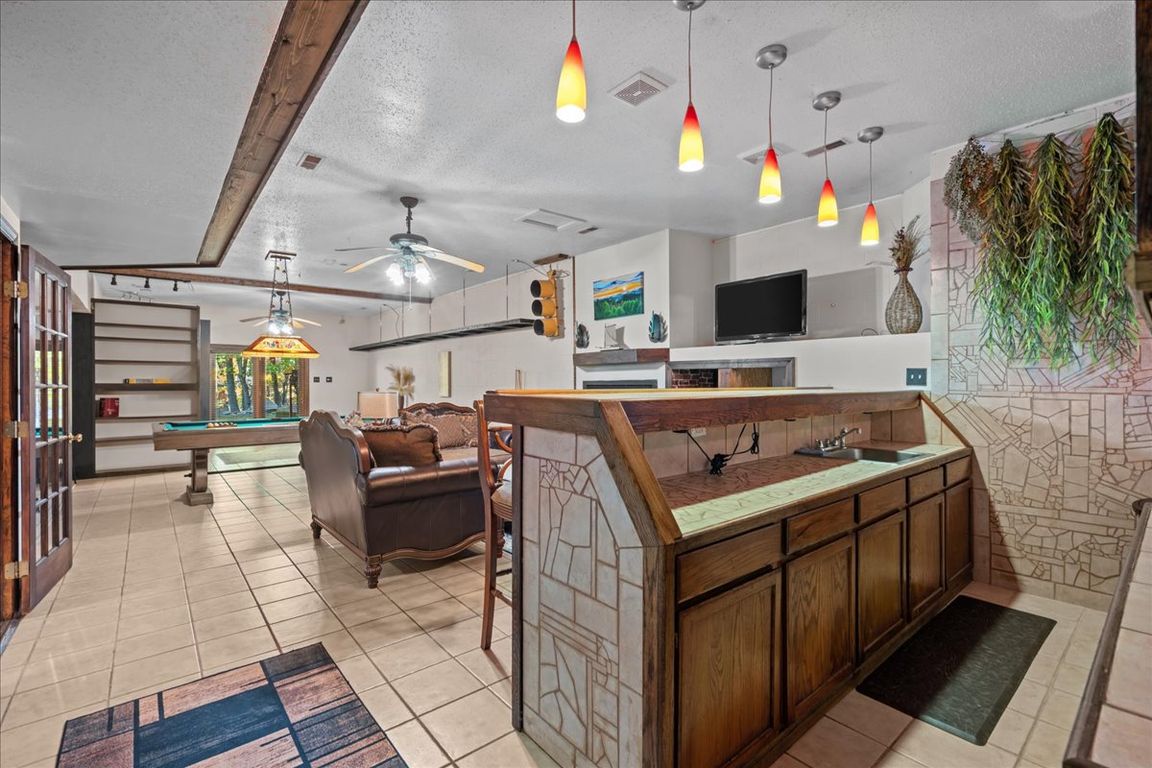
For sale
$699,000
4beds
--sqft
156 Overlook Dr, Pickens, SC 29671
4beds
--sqft
Single family residence
Built in 1999
6 Acres
2 Attached garage spaces
What's special
Mountain viewsWrap around covered deckGently sloping yardUpdated kitchenEn-suite bathroomStainless steel appliancesScreened porch
Amazing mountain views!! Million dollar setting! Nestled in the serene foothills of the Blue Ridge Mountains, 156 Overlook Drive in Pickens, SC, captures the essence of elevated living on a spacious 6-acre lot. This charming home spans around 3,300 square feet of thoughtfully designed space, featuring four bedrooms and three full ...
- 31 days |
- 1,917 |
- 142 |
Source: WUMLS,MLS#: 20294413 Originating MLS: Western Upstate Association of Realtors
Originating MLS: Western Upstate Association of Realtors
Travel times
Living Room
Kitchen
Primary Bedroom
Zillow last checked: 8 hours ago
Listing updated: 22 hours ago
Listed by:
Preston Inglee 864-752-5255,
Century 21 Blackwell & Co - Boiling Springs
Source: WUMLS,MLS#: 20294413 Originating MLS: Western Upstate Association of Realtors
Originating MLS: Western Upstate Association of Realtors
Facts & features
Interior
Bedrooms & bathrooms
- Bedrooms: 4
- Bathrooms: 4
- Full bathrooms: 3
- 1/2 bathrooms: 1
- Main level bathrooms: 2
- Main level bedrooms: 3
Rooms
- Room types: Bonus Room, Workshop
Primary bedroom
- Level: Main
- Dimensions: 23x18
Bedroom 2
- Level: Main
- Dimensions: 11x11
Bedroom 3
- Level: Main
- Dimensions: 11x11
Bedroom 4
- Level: Lower
- Dimensions: 11x12
Bonus room
- Level: Lower
- Dimensions: 35x21
Dining room
- Level: Main
- Dimensions: 14x13
Great room
- Level: Main
- Dimensions: 21x15
Kitchen
- Level: Main
- Dimensions: 20x18
Laundry
- Level: Main
- Dimensions: 8x5
Living room
- Level: Main
- Dimensions: 14x17
Screened porch
- Level: Main
- Dimensions: 20x30
Heating
- Central, Electric
Cooling
- Central Air, Forced Air
Appliances
- Included: Double Oven, Dishwasher, Electric Water Heater, Gas Cooktop, Gas Oven, Gas Range, Microwave
Features
- Wet Bar, Bookcases, Built-in Features, Bathtub, Ceiling Fan(s), Cathedral Ceiling(s), Entrance Foyer, Fireplace, Granite Counters, High Ceilings, Jetted Tub, Bath in Primary Bedroom, Main Level Primary, Separate Shower, Walk-In Closet(s), Workshop
- Flooring: Ceramic Tile, Hardwood, Luxury Vinyl Plank
- Windows: Insulated Windows
- Basement: Full,Finished,Walk-Out Access
- Has fireplace: Yes
- Fireplace features: Gas Log, Multiple
Interior area
- Living area range: 3250-3499 Square Feet
Property
Parking
- Total spaces: 2
- Parking features: Attached, Garage, Driveway
- Attached garage spaces: 2
Features
- Levels: Other
- Patio & porch: Balcony, Deck, Front Porch, Porch, Screened
- Exterior features: Balcony, Deck, Porch
- Has view: Yes
- View description: Mountain(s)
Lot
- Size: 6 Acres
- Features: Gentle Sloping, Level, Not In Subdivision, Outside City Limits, Sloped, Trees, Wooded
Details
- Parcel number: 510300506590
Construction
Type & style
- Home type: SingleFamily
- Architectural style: See Remarks,Other
- Property subtype: Single Family Residence
Materials
- Masonite
- Foundation: Basement
- Roof: Architectural,Shingle
Condition
- Year built: 1999
Utilities & green energy
- Sewer: Septic Tank
- Water: Public
Community & HOA
HOA
- Has HOA: No
Location
- Region: Pickens
Financial & listing details
- Tax assessed value: $290,304
- Annual tax amount: $1,564
- Date on market: 11/7/2025
- Cumulative days on market: 187 days
- Listing agreement: Exclusive Right To Sell