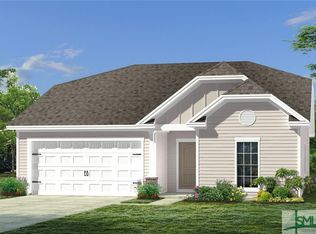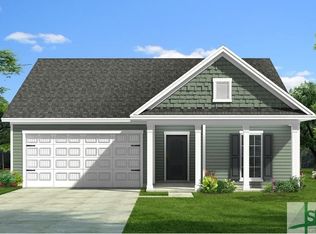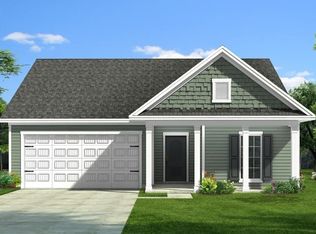Sold for $343,050 on 11/14/25
$343,050
156 Orkney Road, Savannah, GA 31407
4beds
1,735sqft
Single Family Residence
Built in 2025
6,534 Square Feet Lot
$-- Zestimate®
$198/sqft
$2,411 Estimated rent
Home value
Not available
Estimated sales range
Not available
$2,411/mo
Zestimate® history
Loading...
Owner options
Explore your selling options
What's special
Konter Homes Thimble Mill Cottage is the perfect one story with four bedrooms downstairs and 2 full baths. The owner's suite has a private bath with a large walk-in closet, separate linen closet, and double vanity. The open floor plan includes three secondary bedrooms, a shared bath, laundry room, and kitchen with a pantry and island. Cottage Collection comes standard with Open Cell Spray foam, luxury vinyl plank flooring, stainless appliances, granite in kitchen and baths, 36” cabinets with crown, faux wood blinds, an irrigation system, and an extensive Homebuyers Warranty.All builder incentives are included. **Ask about closing costs incentives**
Zillow last checked: 8 hours ago
Listing updated: November 17, 2025 at 12:52pm
Listed by:
Harmony E. Thompson 912-424-8483,
Konter Realty Company
Bought with:
Malory Lane Grooms, 430137
Eighteen O'Two Realty LLC
Bethany T. Harris, 382498
Eighteen O'Two Realty LLC
Source: Hive MLS,MLS#: SA323053 Originating MLS: Savannah Multi-List Corporation
Originating MLS: Savannah Multi-List Corporation
Facts & features
Interior
Bedrooms & bathrooms
- Bedrooms: 4
- Bathrooms: 2
- Full bathrooms: 2
Heating
- Central, Electric
Cooling
- Central Air, Electric
Appliances
- Included: Dishwasher, Electric Water Heater, Disposal, Microwave, Plumbed For Ice Maker, Range, Self Cleaning Oven
- Laundry: Laundry Room, Washer Hookup, Dryer Hookup
Features
- Double Vanity, Kitchen Island, Main Level Primary, Primary Suite
- Attic: Scuttle
Interior area
- Total interior livable area: 1,735 sqft
Property
Parking
- Total spaces: 2
- Parking features: Attached
- Garage spaces: 2
Features
- Pool features: Community
Lot
- Size: 6,534 sqft
Details
- Parcel number: 21016H13006
- Special conditions: Standard
Construction
Type & style
- Home type: SingleFamily
- Property subtype: Single Family Residence
Materials
- Vinyl Siding
Condition
- New Construction
- New construction: Yes
- Year built: 2025
Details
- Warranty included: Yes
Utilities & green energy
- Sewer: Public Sewer
- Water: Public
- Utilities for property: Underground Utilities
Community & neighborhood
Community
- Community features: Pool, Lake, Playground, Park, Sidewalks
Location
- Region: Savannah
- Subdivision: Savannah Highlands
HOA & financial
HOA
- Has HOA: Yes
- HOA fee: $740 annually
Other
Other facts
- Listing agreement: Exclusive Right To Sell
- Listing terms: ARM,Cash,Conventional,1031 Exchange,FHA,VA Loan
- Ownership type: Builder
Price history
| Date | Event | Price |
|---|---|---|
| 11/14/2025 | Sold | $343,050$198/sqft |
Source: | ||
| 10/20/2025 | Pending sale | $343,050$198/sqft |
Source: | ||
| 2/4/2025 | Price change | $343,050+1%$198/sqft |
Source: | ||
| 12/5/2024 | Listed for sale | $339,500-93.2%$196/sqft |
Source: | ||
| 11/2/2005 | Sold | $5,024,000$2,896/sqft |
Source: Agent Provided Report a problem | ||
Public tax history
| Year | Property taxes | Tax assessment |
|---|---|---|
| 2017 | $150 -85% | $24,000 |
| 2016 | $1,000 -25.7% | $24,000 +103.1% |
| 2015 | $1,345 +1% | $11,816 -50.8% |
Find assessor info on the county website
Neighborhood: Godley Station
Nearby schools
GreatSchools rating
- 5/10Godley Station SchoolGrades: PK-8Distance: 1.5 mi
- 2/10Groves High SchoolGrades: 9-12Distance: 7.9 mi

Get pre-qualified for a loan
At Zillow Home Loans, we can pre-qualify you in as little as 5 minutes with no impact to your credit score.An equal housing lender. NMLS #10287.


