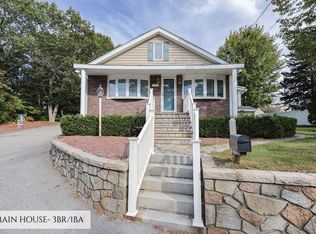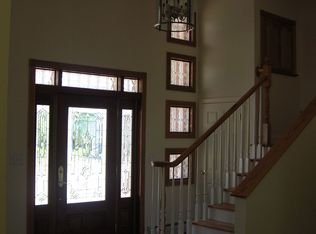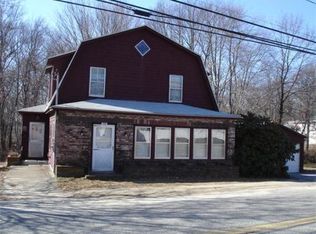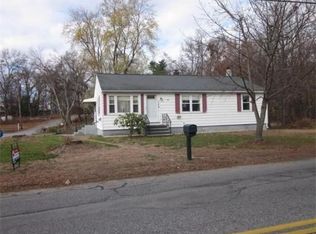First time home buyers take notice.... Bring your TLC and finishing touches to this house and turn it into your dream home. Upon entering the property you enter through a "Four Season" enclosed porch that leads directly into a cozy living room area. Spacious eat-in kitchen with granite counter tops. 1st floor bedroom option. 2nd floor boasts 2 additional bedrooms with ample closet space in each. Exterior lot is level with an above ground pool, fire pit and private fenced in area for gardening. Solar panels reside on the roof of house and active contract is in place with company. Two car driveway completes this package. So come on by and check it yourself. OPEN HOUSE CANCELLED, SELLER ACCEPTED AN OFFER.
This property is off market, which means it's not currently listed for sale or rent on Zillow. This may be different from what's available on other websites or public sources.



