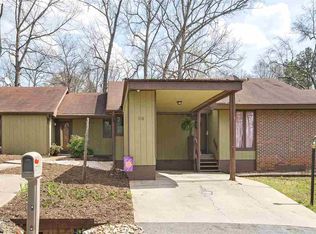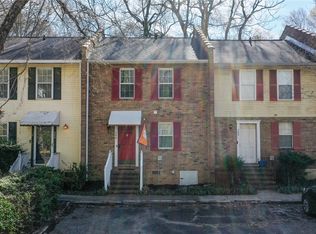Sellers Relocating to NC, Bring All Reasonable Offers! Like new home, less than 1 year old.... 3 Bedroom/2.5 Bathroom split floor plan w/ unfinished Bonus room located within walking distance of Historic Downtown Pendleton and only 4 miles from Clemson! Not a detail missing from this Custom built home. Landscaping consists of beautiful low maintenance river rock throughout back and sides of home with underground drainage. Decorative retaining wall creates private atmosphere around the covered patio area with stamped concrete pavement. Kitchen is open for perfect entertaining to living room and dining area with granite countertops, tile backsplash and soft close drawers. Appliances are all stainless steel and include dishwasher, microwave, smoothtop stove/oven and double door refrigerator w/ pull out drawer freezer. Entire home has crown molding and wood floors except in bathrooms and walk in laundry room, flooring is ceramic tile. Master Bedroom has walk in closet with built in shelving divider for shoe storage etc., separate linen closet and an amazing master bathroom with double sinks, granite counters and an oversized doorless custom tile shower with rain shower head/separate handheld sprayer as well as built in bench seat. Both guestrooms are on opposite side of house and share a full bathroom with tub/shower combo that has been tiled and includes seperate linen closet. All hardware accents throughout home are brushed nickel. Current owners had custom Hunter Douglas Duette Honeycomb Shades w/ literise lifting system installed throughout all windows including back sliding glass door to patio. Living room offers cozy natural gas fireplace w/ wooden mantel and grey/white marble accents as well as electrical connection to install wall mount tv above firepleace. Bonus room off of kitchen is unfinished and has some sheetrock already installed as well as lighting and smoke detector, great for additional storage. Enjoy the restaurants, shops and bars in historic downtown Pendleton as well as their seasonal festivals.
This property is off market, which means it's not currently listed for sale or rent on Zillow. This may be different from what's available on other websites or public sources.

