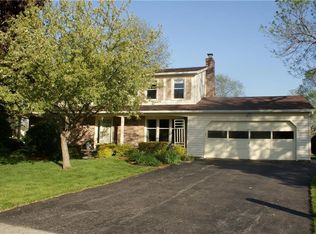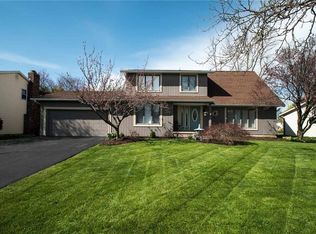Mint Condition Colonial with exceptional size... over 2,500 sq. ft. and a resort style backyard with an in-ground pool! This home has it all... starting with an eat-in galley kitchen with brand new stainless steel appliances, an elegant dining room with wainscoting, a expansive living room with vaulted ceilings and hardwood floors, a spacious family room with a gas fireplace and a sunroom with a gas stove! Three huge bedrooms upstairs & two updated bathrooms, including a master suite with a walk-in closet & a 2nd bedroom with a walk-in closet! Finished lower level! 1st floor laundry! Resort-style private backyard with a stamped concrete patio and in-ground pool with tons of lounging areas! Tons of updates including, windows, furnace, hot water heater, pool liner, garage door & Many More!
This property is off market, which means it's not currently listed for sale or rent on Zillow. This may be different from what's available on other websites or public sources.

