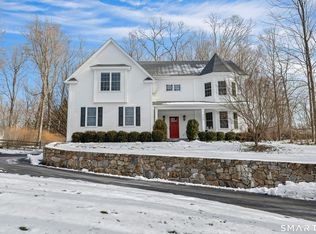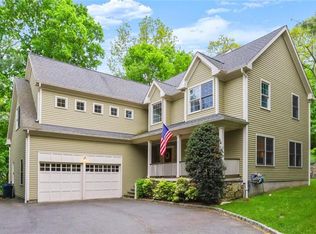Sold for $1,225,000
$1,225,000
156 North Seir Hill Road, Norwalk, CT 06850
4beds
2,925sqft
Single Family Residence
Built in 1963
1.85 Acres Lot
$1,315,200 Zestimate®
$419/sqft
$7,237 Estimated rent
Home value
$1,315,200
$1.17M - $1.47M
$7,237/mo
Zestimate® history
Loading...
Owner options
Explore your selling options
What's special
Nestled in the scenic Silvermine area of Norwalk on 1.85 acres near the Wilton border. This fully renovated 4 bedroom, 3 full bath home offers a perfect blend of comfort, privacy, and convenience. Fully updated interior, heated bathroom floors and a fenced in yard complete this home. 156 North Seir Hill Rd overlooks the Silvermine Golf Course and offers proximity to key transportation routes and the best of Norwalk living.
Zillow last checked: 8 hours ago
Listing updated: October 01, 2024 at 01:00am
Listed by:
William J Gill 203-520-0699,
Compass Connecticut, LLC 203-489-6499
Bought with:
Katie Cochran, RES.0812824
William Raveis Real Estate
Source: Smart MLS,MLS#: 24021078
Facts & features
Interior
Bedrooms & bathrooms
- Bedrooms: 4
- Bathrooms: 3
- Full bathrooms: 3
Primary bedroom
- Features: Skylight, Vaulted Ceiling(s), Balcony/Deck, Ceiling Fan(s), Full Bath, Walk-In Closet(s)
- Level: Upper
- Area: 459 Square Feet
- Dimensions: 17 x 27
Bedroom
- Features: Vaulted Ceiling(s), Ceiling Fan(s), Hardwood Floor
- Level: Upper
- Area: 192 Square Feet
- Dimensions: 16 x 12
Bedroom
- Features: Vaulted Ceiling(s), Ceiling Fan(s), Hardwood Floor
- Level: Upper
- Area: 192 Square Feet
- Dimensions: 16 x 12
Bedroom
- Features: Vaulted Ceiling(s), Ceiling Fan(s), Hardwood Floor
- Level: Upper
- Area: 168 Square Feet
- Dimensions: 14 x 12
Dining room
- Features: Hardwood Floor
- Level: Main
- Area: 255 Square Feet
- Dimensions: 15 x 17
Family room
- Features: Hardwood Floor
- Level: Main
- Area: 276 Square Feet
- Dimensions: 23 x 12
Kitchen
- Features: Hardwood Floor
- Level: Main
- Area: 264 Square Feet
- Dimensions: 12 x 22
Living room
- Features: Fireplace, Hardwood Floor
- Level: Main
- Area: 360 Square Feet
- Dimensions: 15 x 24
Study
- Features: Hardwood Floor
- Level: Main
- Area: 120 Square Feet
- Dimensions: 10 x 12
Heating
- Heat Pump, Zoned, Electric
Cooling
- Ductless
Appliances
- Included: Oven/Range, Microwave, Range Hood, Refrigerator, Dishwasher, Washer, Dryer, Water Heater, Tankless Water Heater
- Laundry: Main Level
Features
- Basement: None
- Attic: Access Via Hatch
- Number of fireplaces: 1
Interior area
- Total structure area: 2,925
- Total interior livable area: 2,925 sqft
- Finished area above ground: 2,925
Property
Parking
- Total spaces: 2
- Parking features: Attached, Garage Door Opener
- Attached garage spaces: 2
Features
- Fencing: Full
- Has view: Yes
- View description: Golf Course
- Frontage type: Golf Course
Lot
- Size: 1.85 Acres
- Features: Wooded
Details
- Parcel number: 244590
- Zoning: A3
Construction
Type & style
- Home type: SingleFamily
- Architectural style: Contemporary
- Property subtype: Single Family Residence
Materials
- Clapboard, Wood Siding
- Foundation: Concrete Perimeter
- Roof: Asphalt
Condition
- New construction: No
- Year built: 1963
Utilities & green energy
- Sewer: Septic Tank
- Water: Public
Community & neighborhood
Location
- Region: Norwalk
- Subdivision: Silvermine
Price history
| Date | Event | Price |
|---|---|---|
| 8/16/2024 | Sold | $1,225,000+23.7%$419/sqft |
Source: | ||
| 6/10/2024 | Pending sale | $990,000$338/sqft |
Source: | ||
| 6/8/2024 | Listed for sale | $990,000+62.3%$338/sqft |
Source: | ||
| 4/9/2018 | Sold | $610,000+1.7%$209/sqft |
Source: | ||
| 3/9/2018 | Listed for sale | $600,000$205/sqft |
Source: Coldwell Banker Residential Brokerage - Darien Office #33456 Report a problem | ||
Public tax history
| Year | Property taxes | Tax assessment |
|---|---|---|
| 2025 | $13,567 +1.6% | $571,500 |
| 2024 | $13,359 +13.8% | $571,500 +21.6% |
| 2023 | $11,734 +15.2% | $470,000 |
Find assessor info on the county website
Neighborhood: 06850
Nearby schools
GreatSchools rating
- 4/10Silvermine Dual Language Magnet SchoolGrades: K-5Distance: 0.6 mi
- 5/10West Rocks Middle SchoolGrades: 6-8Distance: 1.8 mi
- 3/10Norwalk High SchoolGrades: 9-12Distance: 3.3 mi
Schools provided by the listing agent
- Elementary: Silvermine
Source: Smart MLS. This data may not be complete. We recommend contacting the local school district to confirm school assignments for this home.
Get pre-qualified for a loan
At Zillow Home Loans, we can pre-qualify you in as little as 5 minutes with no impact to your credit score.An equal housing lender. NMLS #10287.
Sell for more on Zillow
Get a Zillow Showcase℠ listing at no additional cost and you could sell for .
$1,315,200
2% more+$26,304
With Zillow Showcase(estimated)$1,341,504

