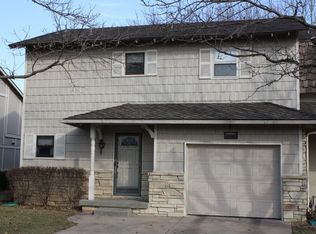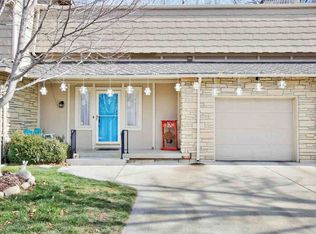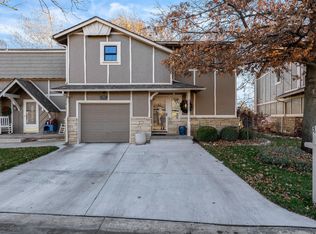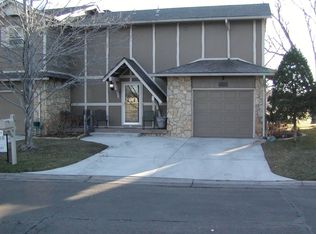Sold
Price Unknown
156 N Maize Rd APT 32, Wichita, KS 67212
2beds
1,798sqft
Comm Hsing/Condo/TH/Co-Op
Built in 1973
-- sqft lot
$244,600 Zestimate®
$--/sqft
$1,522 Estimated rent
Home value
$244,600
$230,000 - $259,000
$1,522/mo
Zestimate® history
Loading...
Owner options
Explore your selling options
What's special
A RARE OPPORTUNITY to own a ROLLING HILLS COUNTRY CLUB CONDO! Outstanding view backing east on the golf course with an oversized deck! Newly renovated kitchen with stone countertops, new sink with pullout faucet, all new paint (walls, ceiling, cabinets--even inside!), all new tile backspash, ALL newer stainless appliances stay (including refrigerator) and informal dining with bayed window. GORGEOUS wood floors in living, dining, and kitchen area. Ceramic tile in both full baths (one on the main floor, one upstairs connecting both large bedrooms.) Beautiful stone, woodburning fireplace flanked with painted cabinetry and newer double french doors opening to the massive wood deck, freshly painted. Upstairs find two bedrooms, each having double closets, a bath with dual vanity sinks, large linen storage, and roomy seated shower. Another french door on this level leads to the huge, covered balcony, again overlooking the golf course. In the spacious basement (with all new carpet) find a wet bar with built-in bar refrigerator and cabinetry. There is plenty of room here for both a game table and sitting/tv area! Washer and Dryer are housed in the basement and stay with the property. There are two garages, one attached and one larger detached with space for storage. This unit has been beautifully cared for and is immaculate!
Zillow last checked: 8 hours ago
Listing updated: August 08, 2023 at 03:56pm
Listed by:
Rob Pestinger 316-650-2606,
Coldwell Banker Plaza Real Estate
Source: SCKMLS,MLS#: 621759
Facts & features
Interior
Bedrooms & bathrooms
- Bedrooms: 2
- Bathrooms: 2
- Full bathrooms: 2
Primary bedroom
- Description: Carpet
- Level: Upper
- Area: 210
- Dimensions: 14 x 15
Bedroom
- Description: Carpet
- Level: Upper
- Area: 210
- Dimensions: 14 x 15
Family room
- Description: Carpet
- Level: Basement
- Area: 252
- Dimensions: 14 x 18
Foyer
- Description: Tile
- Level: Main
- Area: 45
- Dimensions: 5 x 9
Kitchen
- Description: Wood
- Level: Main
- Area: 180
- Dimensions: 10 x 18
Living room
- Description: Wood
- Level: Main
- Area: 352
- Dimensions: 22 x 16
Recreation room
- Description: Carpet
- Level: Basement
- Area: 198
- Dimensions: 18 x 11
Storage
- Description: Concrete
- Level: Basement
- Area: 126
- Dimensions: 14 x 9
Heating
- Forced Air, Electric
Cooling
- Central Air, Electric
Appliances
- Included: Dishwasher, Disposal, Refrigerator, Range, Washer, Dryer, Humidifier
- Laundry: In Basement, Laundry Room, 220 equipment
Features
- Ceiling Fan(s), Wet Bar
- Flooring: Hardwood
- Doors: Storm Door(s)
- Windows: Window Coverings-All, Storm Window(s)
- Basement: Finished
- Number of fireplaces: 1
- Fireplace features: One, Living Room, Wood Burning, Glass Doors
Interior area
- Total interior livable area: 1,798 sqft
- Finished area above ground: 1,348
- Finished area below ground: 450
Property
Parking
- Total spaces: 2
- Parking features: Attached, Detached, Garage Door Opener
- Garage spaces: 2
Features
- Levels: Two
- Stories: 2
- Patio & porch: Deck
- Exterior features: Balcony, Guttering - ALL
Lot
- Features: On Golf Course, Standard
Details
- Parcel number: 201731342003301001.05
Construction
Type & style
- Home type: Condo
- Architectural style: Traditional
- Property subtype: Comm Hsing/Condo/TH/Co-Op
Materials
- Frame w/Less than 50% Mas
- Foundation: Full, No Egress Window(s)
- Roof: Composition
Condition
- Year built: 1973
Utilities & green energy
- Utilities for property: Sewer Available, Public
Community & neighborhood
Location
- Region: Wichita
- Subdivision: ROLLING HILLS COUNTRY CLUB ESTATES
HOA & financial
HOA
- Has HOA: Yes
- HOA fee: $3,240 annually
- Services included: Maintenance Structure, Insurance, Maintenance Grounds, Snow Removal, Trash, Other - See Remarks, Gen. Upkeep for Common Ar
Other
Other facts
- Ownership: Individual
- Road surface type: Paved
Price history
Price history is unavailable.
Public tax history
| Year | Property taxes | Tax assessment |
|---|---|---|
| 2024 | $2,609 +5.3% | $24,265 +9% |
| 2023 | $2,476 +8.4% | $22,264 |
| 2022 | $2,283 +2.1% | -- |
Find assessor info on the county website
Neighborhood: Westlink
Nearby schools
GreatSchools rating
- 6/10Peterson Elementary SchoolGrades: PK-5Distance: 0.8 mi
- 5/10Wilbur Middle SchoolGrades: 6-8Distance: 1.2 mi
- 5/10Northwest High SchoolGrades: 9-12Distance: 2 mi
Schools provided by the listing agent
- Elementary: Kensler
- Middle: Wilbur
- High: Northwest
Source: SCKMLS. This data may not be complete. We recommend contacting the local school district to confirm school assignments for this home.



