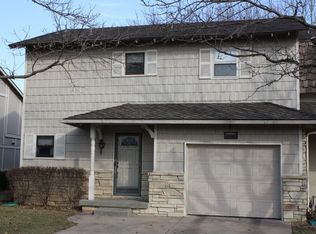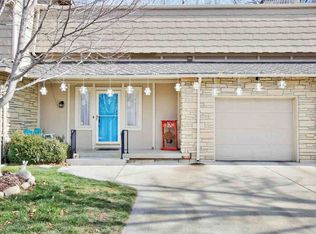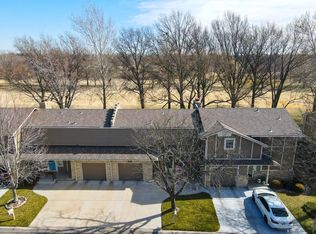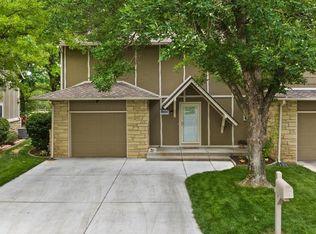Sold
Price Unknown
156 N Maize Rd APT 31, Wichita, KS 67212
3beds
2,263sqft
Comm Hsing/Condo/TH/Co-Op
Built in 1973
-- sqft lot
$288,700 Zestimate®
$--/sqft
$1,691 Estimated rent
Home value
$288,700
$263,000 - $318,000
$1,691/mo
Zestimate® history
Loading...
Owner options
Explore your selling options
What's special
This beautifully updated corner condo offers an unbeatable combination of modern features and stunning natural surroundings. Enjoy expansive views of the Rolling Hills Country Club from every angle, showcasing the beauty of the landscape. The home boasts bamboo flooring on the main level and basement, providing a sleek and eco-friendly finish. The updated kitchen is thoughtfully designed with pull out pantry shelves, while both bathrooms have been tastefully renovated to offer a fresh, contemporary feel. The spacious primary bedroom features a screened-in balcony, ideal for relaxing and taking in the serene views. Step outside on the main level to the brand-new oversized 30x16 deck, complete with solar-powered lights, creating the perfect outdoor retreat for entertaining or unwinding. There are two garages, one attached with workbench and cabinets and one larger detached with space for storage. With all of these incredible upgrades and breathtaking views, this condo is truly one of a kind! Schedule your showing today!
Zillow last checked: 8 hours ago
Listing updated: March 05, 2025 at 07:06pm
Listed by:
Elizabeth Voegeli OFF:316-722-6182,
J.P. Weigand & Sons
Source: SCKMLS,MLS#: 648578
Facts & features
Interior
Bedrooms & bathrooms
- Bedrooms: 3
- Bathrooms: 2
- Full bathrooms: 1
- 1/2 bathrooms: 1
Primary bedroom
- Description: Carpet
- Level: Upper
- Area: 195
- Dimensions: 13x15
Bedroom
- Description: Carpet
- Level: Upper
- Area: 150
- Dimensions: 10x15
Bedroom
- Description: Carpet
- Level: Upper
- Area: 150
- Dimensions: 10x15
Dining room
- Description: Other
- Level: Main
- Area: 117
- Dimensions: 9x13
Kitchen
- Description: Other
- Level: Main
- Area: 117
- Dimensions: 9x13
Living room
- Description: Other
- Level: Main
- Area: 280
- Dimensions: 20x14
Recreation room
- Description: Other
- Level: Basement
- Area: 496
- Dimensions: 16x31
Storage
- Description: Carpet
- Level: Basement
- Area: 182
- Dimensions: 13x14
Heating
- Forced Air, Natural Gas
Cooling
- Central Air, Electric
Appliances
- Included: Dishwasher, Disposal, Microwave, Refrigerator, Range
- Laundry: In Basement, 220 equipment
Features
- Ceiling Fan(s)
- Doors: Storm Door(s)
- Windows: Window Coverings-All
- Basement: Finished
- Number of fireplaces: 1
- Fireplace features: One, Living Room, Wood Burning
Interior area
- Total interior livable area: 2,263 sqft
- Finished area above ground: 1,694
- Finished area below ground: 569
Property
Parking
- Total spaces: 2
- Parking features: Attached, Garage Door Opener
- Garage spaces: 2
Features
- Levels: Two
- Stories: 2
- Patio & porch: Patio, Covered, Deck, Screened
- Exterior features: Balcony, Guttering - ALL, Sprinkler System
- Pool features: Community
Lot
- Features: Corner Lot, On Golf Course, Wooded
Details
- Parcel number: 1342003301001.06
Construction
Type & style
- Home type: Condo
- Architectural style: Traditional
- Property subtype: Comm Hsing/Condo/TH/Co-Op
Materials
- Frame w/Less than 50% Mas
- Foundation: Full, No Egress Window(s)
- Roof: Composition
Condition
- Year built: 1973
Utilities & green energy
- Gas: Natural Gas Available
- Utilities for property: Sewer Available, Natural Gas Available, Public
Community & neighborhood
Security
- Security features: Security Lights
Community
- Community features: Golf, Greenbelt, Lake, Tennis Court(s), Add’l Dues May Apply
Location
- Region: Wichita
- Subdivision: ROLLING HILLS COUNTRY CLUB ESTATES
HOA & financial
HOA
- Has HOA: Yes
- HOA fee: $3,900 annually
- Services included: Maintenance Structure, Insurance, Maintenance Grounds, Snow Removal, Trash, Gen. Upkeep for Common Ar
Other
Other facts
- Ownership: Individual
- Road surface type: Paved
Price history
Price history is unavailable.
Public tax history
| Year | Property taxes | Tax assessment |
|---|---|---|
| 2024 | $2,766 -3.5% | $25,645 |
| 2023 | $2,866 +21.5% | $25,645 |
| 2022 | $2,359 +2.2% | -- |
Find assessor info on the county website
Neighborhood: Westlink
Nearby schools
GreatSchools rating
- 6/10Peterson Elementary SchoolGrades: PK-5Distance: 0.8 mi
- 5/10Wilbur Middle SchoolGrades: 6-8Distance: 1.2 mi
- NALevy Sp Ed CenterGrades: 1-12Distance: 1.6 mi
Schools provided by the listing agent
- Elementary: Peterson
- Middle: Wilbur
- High: Northwest
Source: SCKMLS. This data may not be complete. We recommend contacting the local school district to confirm school assignments for this home.



