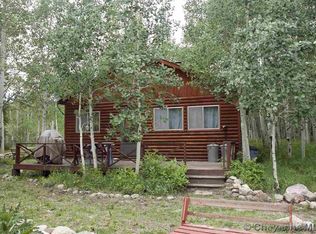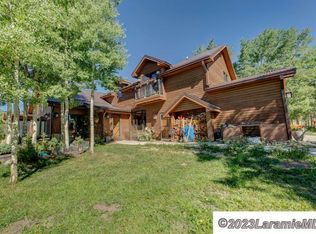This property is off market, which means it's not currently listed for sale or rent on Zillow. This may be different from what's available on other websites or public sources.
Off market
$414,765
156 N Fork Rd, Centennial, WY 82055
3beds
2,726sqft
SingleFamily
Built in 1967
2.87 Acres Lot
$-- Zestimate®
$152/sqft
$2,056 Estimated rent
Home value
Not available
Estimated sales range
Not available
$2,056/mo
Zestimate® history
Loading...
Owner options
Explore your selling options
What's special
Facts & features
Interior
Bedrooms & bathrooms
- Bedrooms: 3
- Bathrooms: 2
- Full bathrooms: 1
- 1/2 bathrooms: 1
Heating
- Baseboard, Stove, Electric, Propane / Butane
Features
- Flooring: Hardwood
- Has fireplace: Yes
- Fireplace features: wood stove
Interior area
- Total interior livable area: 2,726 sqft
Property
Parking
- Parking features: Garage - Attached
Features
- Exterior features: Other, Wood
Lot
- Size: 2.87 Acres
Details
- Parcel number: 16783410102200
Construction
Type & style
- Home type: SingleFamily
Materials
- Frame
- Roof: Metal
Condition
- Year built: 1967
Community & neighborhood
Location
- Region: Centennial
HOA & financial
HOA
- Has HOA: Yes
- HOA fee: $500 monthly
Price history
| Date | Event | Price |
|---|---|---|
| 9/10/2025 | Listing removed | $975,000$358/sqft |
Source: Laramie BOR #250031 Report a problem | ||
| 1/21/2025 | Listed for sale | $975,000$358/sqft |
Source: Laramie BOR #250031 Report a problem | ||
| 10/1/2008 | Sold | -- |
Source: Laramie BOR #123957 Report a problem | ||
Public tax history
Tax history is unavailable.
Find assessor info on the county website
Neighborhood: 82055
Nearby schools
GreatSchools rating
- NACentennial Elementary SchoolGrades: K-6Distance: 1.3 mi
- 6/10Laramie Middle SchoolGrades: 6-8Distance: 29.7 mi
- 7/10Laramie High SchoolGrades: 9-12Distance: 30.5 mi

Get pre-qualified for a loan
At Zillow Home Loans, we can pre-qualify you in as little as 5 minutes with no impact to your credit score.An equal housing lender. NMLS #10287.

