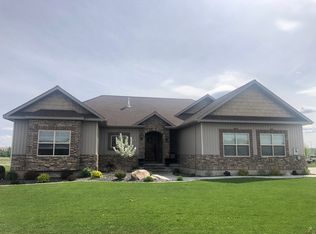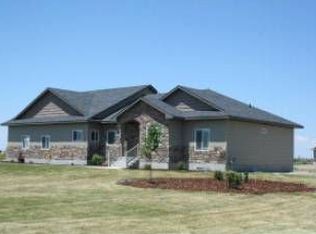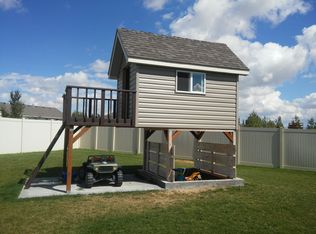This stunning craftsman home is sure to please, with it's vertical smart-side siding, shakes, stone, and transoms .A third car double-deep garage will provide plenty of room for vehicles and storage. The interior is loaded up with all the latest: Kitchen will have custom built knotty alder cabinets in "New Charcoal" and white, granite counter tops, hidden pantry, kitchen island with garbage pull-out, stainless steel appliances (dishwasher, built-in microwave, vented hood), "wood plank" tile floors; Living Room has seven windows for lots of natural lighting, vaulted ceilings, custom trim work, gas fireplace; master bedroom has tray ceiling, wainscoting, ceiling fan, cove molding, and ensuite bathroom that includes a jetted tub, separate tiled shower, separate water closet, and large walk-in closet; basement is finished, with large family room, large theater room (wired, no components included), and a huge mechanical/storage room with a large cold storage room as well. A 95% efficient gas Carrier furnace, paired with a NEST thermostat, and a gas fireplace will keep you comfy. Three tone paint, upgraded carpeting and pad, beautiful no matter which way you look! Home roughed for A/C but condenser is not included in price. Finished in March. Pics of interior not of actual home
This property is off market, which means it's not currently listed for sale or rent on Zillow. This may be different from what's available on other websites or public sources.



