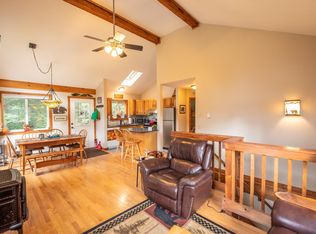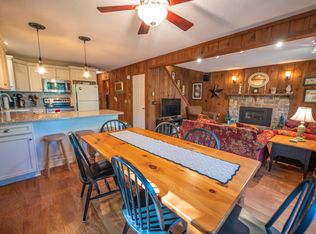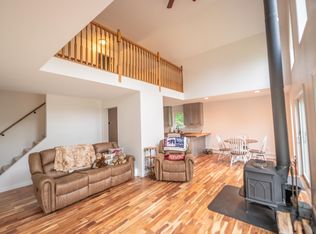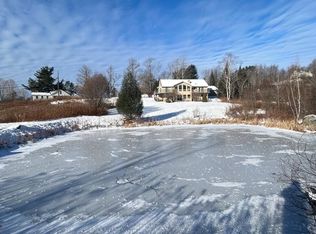This charming Cape-style home offers three bedrooms and two full baths across the first two floors, featuring bamboo hardwood floors throughout and abundant natural light. Upstairs bedrooms have built in dressers. The living room boasts a cozy gas fireplace and flows seamlessly into the open-concept kitchen and dining area. A MAJOR highlight is the deeded lake rights to the picturesque Lake Raponda in Wilmington. Just a short stroll along the community trail through the woods leads you to a private association beach with a dock and kayak racks—ideal for swimming, paddling, boating and enjoying peaceful lakeside moments. Outdoor enthusiasts will also love the easy access to the nearby VAST snowmobile trails. Conveniently located only minutes from Mount Snow for skiing and year-round recreation, and just a short drive to the shops and restaurants of downtown Wilmington. Whether you're looking for a full-time residence or a weekend escape, this property offers a perfect blend of lake and mountain living.
Active
Listed by:
Jennifer Densmore,
Deerfield Valley Real Estate 802-464-3055
Price cut: $30K (1/12)
$459,000
156 Mountain View Road, Wilmington, VT 05363
3beds
1,300sqft
Est.:
Single Family Residence
Built in 2005
0.64 Acres Lot
$453,000 Zestimate®
$353/sqft
$-- HOA
What's special
Cozy gas fireplaceDock and kayak racksPrivate association beachBamboo hardwood floorsBuilt in dressersAbundant natural lightOpen-concept kitchen
- 239 days |
- 517 |
- 18 |
Zillow last checked: 8 hours ago
Listing updated: January 12, 2026 at 06:31am
Listed by:
Jennifer Densmore,
Deerfield Valley Real Estate 802-464-3055
Source: PrimeMLS,MLS#: 5048444
Tour with a local agent
Facts & features
Interior
Bedrooms & bathrooms
- Bedrooms: 3
- Bathrooms: 2
- Full bathrooms: 1
- 3/4 bathrooms: 1
Heating
- Propane, Hot Water
Cooling
- None
Appliances
- Included: Dishwasher, Dryer, Microwave, Refrigerator, Washer, Gas Stove
- Laundry: 1st Floor Laundry
Features
- Cathedral Ceiling(s), Ceiling Fan(s), Dining Area, Natural Light
- Flooring: Hardwood, Tile
- Basement: Crawl Space,Interior Entry
- Number of fireplaces: 1
- Fireplace features: Gas, 1 Fireplace
Interior area
- Total structure area: 1,300
- Total interior livable area: 1,300 sqft
- Finished area above ground: 1,300
- Finished area below ground: 0
Property
Parking
- Parking features: Gravel
Features
- Levels: Two
- Stories: 2
- Exterior features: Deck
- Frontage length: Road frontage: 147
Lot
- Size: 0.64 Acres
- Features: Landscaped, Wooded
Details
- Parcel number: 76224211455
- Zoning description: residential
Construction
Type & style
- Home type: SingleFamily
- Architectural style: Cape
- Property subtype: Single Family Residence
Materials
- Wood Frame, Clapboard Exterior
- Foundation: Poured Concrete
- Roof: Asphalt Shingle
Condition
- New construction: No
- Year built: 2005
Utilities & green energy
- Electric: 200+ Amp Service
- Sewer: 1000 Gallon, Septic Tank
- Utilities for property: Cable Available
Community & HOA
Community
- Subdivision: Mountain View Association at Lake Raponda
HOA
- Amenities included: Beach Access, Beach Rights, Boat Slip/Dock
- Additional fee info: Fee: $150
Location
- Region: Wilmington
Financial & listing details
- Price per square foot: $353/sqft
- Tax assessed value: $254,330
- Annual tax amount: $4,806
- Date on market: 6/25/2025
- Exclusions: Artwork, wall hangings, Away sign, personal items
- Road surface type: Gravel
Estimated market value
$453,000
$430,000 - $476,000
$2,244/mo
Price history
Price history
| Date | Event | Price |
|---|---|---|
| 1/12/2026 | Price change | $459,000-6.1%$353/sqft |
Source: | ||
| 10/5/2025 | Price change | $489,000-2%$376/sqft |
Source: | ||
| 6/25/2025 | Listed for sale | $499,000+1454.5%$384/sqft |
Source: | ||
| 6/15/2004 | Sold | $32,100$25/sqft |
Source: Public Record Report a problem | ||
Public tax history
Public tax history
| Year | Property taxes | Tax assessment |
|---|---|---|
| 2024 | -- | $254,330 +55.5% |
| 2023 | -- | $163,600 |
| 2022 | -- | $163,600 |
| 2021 | -- | $163,600 |
| 2020 | -- | $163,600 -22.1% |
| 2019 | -- | $210,000 |
| 2018 | -- | $210,000 |
| 2017 | -- | $210,000 |
| 2016 | -- | $210,000 +9900% |
| 2015 | -- | $2,100 -8.7% |
| 2014 | -- | $2,300 |
| 2013 | -- | $2,300 |
| 2012 | -- | $2,300 |
| 2011 | -- | $2,300 |
| 2010 | -- | $2,300 |
| 2009 | -- | $2,300 +26.4% |
| 2008 | -- | $1,820 |
| 2007 | -- | $1,820 |
| 2006 | -- | $1,820 |
Find assessor info on the county website
BuyAbility℠ payment
Est. payment
$3,082/mo
Principal & interest
$2367
Property taxes
$715
Climate risks
Neighborhood: 05363
Nearby schools
GreatSchools rating
- 5/10Deerfield Valley Elementary SchoolGrades: PK-5Distance: 2.9 mi
- 5/10Twin Valley Middle High SchoolGrades: 6-12Distance: 5.4 mi
Schools provided by the listing agent
- Elementary: Deerfield Valley Elem. Sch
- Middle: Twin Valley Middle School
- High: Twin Valley High School
- District: Windham Southwest
Source: PrimeMLS. This data may not be complete. We recommend contacting the local school district to confirm school assignments for this home.



