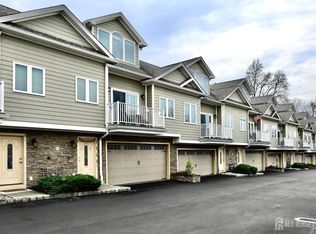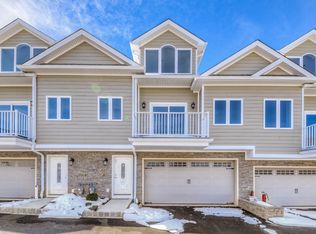Welcome to your very own luxury condo that is one of the few in the complex w/ a gorgeous green view! Freshly painted, this condo is graced w/open floor plan & 3 floors of living space. It is IDEAL! Arrive and notice the quaint community in which this unit resides. Enter and enjoy the spacious ground floor w/ half bath - perfect for movie nights! The 2nd floor provides luxurious and seamless living w/ its open concept design + powder room. The kitchen is updated w/ ample counter and cabinet space and center island! The 2nd floor also boasts a large Primary Suite w/ large closets and beautiful ensuite full bath. The 3rd floor is graced w/ two spacious bedrooms and full bath. Enjoy your morning coffee on the private deck! This is IT!
This property is off market, which means it's not currently listed for sale or rent on Zillow. This may be different from what's available on other websites or public sources.

