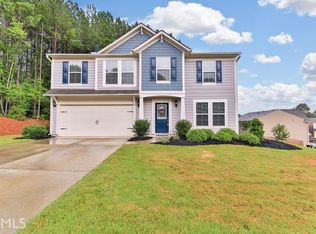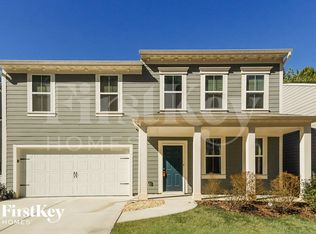Closed
$386,000
156 Moonlit Trl, Dallas, GA 30132
4beds
2,256sqft
Single Family Residence
Built in 2018
7,840.8 Square Feet Lot
$393,400 Zestimate®
$171/sqft
$2,160 Estimated rent
Home value
$393,400
$374,000 - $413,000
$2,160/mo
Zestimate® history
Loading...
Owner options
Explore your selling options
What's special
Charming, craftsman style home in sought after Edenwood Subdivision, North Paulding High School district. Meticulously maintained home with a wonderful, level backyard. Backyard is private and wooded with great entertainment space and fire pit. Floor plan is open concept that flows nicely between kitchen, dining room and family room. Loads of windows along the back of home with beautiful views. Kitchen has white cabinets, stainless appliances, breakfast island and walk-in pantry. Gorgeous LVP flooring throughout entire home with carpet only on staircase. 3 spacious guest rooms upstairs along with guest bathroom with double vanities. Spacious primary bedroom with large walk in closet. Primary bath with double vanities, soak tub, separate shower and water closet. Big laundry room with sink. Edenwood amenities are amazing! Swimming Pool, Clubhouse, Playground and Tennis Courts. This home is move in ready, come see it for yourself!
Zillow last checked: 8 hours ago
Listing updated: July 21, 2025 at 10:48am
Listed by:
Tiffany Cooper 678-591-1060,
Atlanta Communities
Source: GAMLS,MLS#: 10187928
Facts & features
Interior
Bedrooms & bathrooms
- Bedrooms: 4
- Bathrooms: 3
- Full bathrooms: 2
- 1/2 bathrooms: 1
Kitchen
- Features: Breakfast Area, Breakfast Room, Kitchen Island, Walk-in Pantry
Heating
- Central
Cooling
- Central Air
Appliances
- Included: Electric Water Heater, Dishwasher, Disposal, Microwave
- Laundry: Upper Level
Features
- High Ceilings, Double Vanity, Walk-In Closet(s)
- Flooring: Laminate
- Windows: Double Pane Windows
- Basement: None
- Has fireplace: No
- Common walls with other units/homes: No Common Walls
Interior area
- Total structure area: 2,256
- Total interior livable area: 2,256 sqft
- Finished area above ground: 2,256
- Finished area below ground: 0
Property
Parking
- Parking features: Garage Door Opener, Garage, Kitchen Level
- Has garage: Yes
Features
- Levels: Two
- Stories: 2
- Patio & porch: Patio
- Fencing: Back Yard,Privacy,Wood
- Waterfront features: No Dock Or Boathouse
- Body of water: None
Lot
- Size: 7,840 sqft
- Features: Level
- Residential vegetation: Wooded
Details
- Parcel number: 76969
Construction
Type & style
- Home type: SingleFamily
- Architectural style: Brick Front,Craftsman
- Property subtype: Single Family Residence
Materials
- Other
- Foundation: Slab
- Roof: Composition
Condition
- Resale
- New construction: No
- Year built: 2018
Utilities & green energy
- Sewer: Public Sewer
- Water: Public
- Utilities for property: Underground Utilities, Cable Available, Electricity Available, High Speed Internet, Phone Available, Sewer Available, Water Available
Community & neighborhood
Security
- Security features: Smoke Detector(s)
Community
- Community features: Clubhouse, Playground, Pool, Sidewalks, Street Lights, Tennis Court(s), Walk To Schools, Near Shopping
Location
- Region: Dallas
- Subdivision: Edenwood
HOA & financial
HOA
- Has HOA: Yes
- Services included: Reserve Fund, Swimming, Tennis
Other
Other facts
- Listing agreement: Exclusive Right To Sell
Price history
| Date | Event | Price |
|---|---|---|
| 9/6/2023 | Sold | $386,000+4.3%$171/sqft |
Source: | ||
| 8/7/2023 | Pending sale | $370,000$164/sqft |
Source: | ||
| 8/3/2023 | Listed for sale | $370,000+59.5%$164/sqft |
Source: | ||
| 6/25/2018 | Sold | $232,008$103/sqft |
Source: | ||
Public tax history
| Year | Property taxes | Tax assessment |
|---|---|---|
| 2025 | $3,822 -0.4% | $157,708 +1.7% |
| 2024 | $3,839 -7.5% | $155,044 -2.6% |
| 2023 | $4,148 +13.7% | $159,116 +26.8% |
Find assessor info on the county website
Neighborhood: 30132
Nearby schools
GreatSchools rating
- 7/10Burnt Hickory Elementary SchoolGrades: PK-5Distance: 1.3 mi
- 7/10Sammy Mcclure Sr. Middle SchoolGrades: 6-8Distance: 1.4 mi
- 7/10North Paulding High SchoolGrades: 9-12Distance: 1.6 mi
Schools provided by the listing agent
- Elementary: Burnt Hickory
- Middle: McClure
- High: North Paulding
Source: GAMLS. This data may not be complete. We recommend contacting the local school district to confirm school assignments for this home.
Get a cash offer in 3 minutes
Find out how much your home could sell for in as little as 3 minutes with a no-obligation cash offer.
Estimated market value$393,400
Get a cash offer in 3 minutes
Find out how much your home could sell for in as little as 3 minutes with a no-obligation cash offer.
Estimated market value
$393,400

