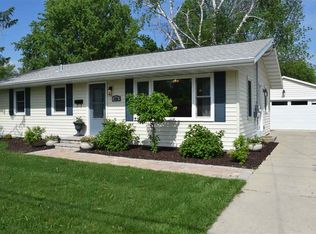Closed
$415,000
156 Monroe Street, Oregon, WI 53575
3beds
2,017sqft
Single Family Residence
Built in 1890
0.42 Acres Lot
$433,200 Zestimate®
$206/sqft
$2,482 Estimated rent
Home value
$433,200
$403,000 - $464,000
$2,482/mo
Zestimate® history
Loading...
Owner options
Explore your selling options
What's special
Showings 8/16. Welcome to this well maintained & charming home situated on a spacious corner lot! It is flooded w/ natural light from the moment you step inside. The kitchen is open to the living + dining area and it features cherry cabinets, farmhouse sink. For accessibility, there's a bedroom + a bathroom on the main floor. Upstairs boasts a bright primary bedroom w/ walk-in closet, 2nd bedroom, & the roomy bathroom with French doors, jetted tub & a separate shower. Experience a dreamy outdoor setting from your beautiful double lot backyard w/ mature trees! You will have plenty of space for gardening and outdoor entertaining. The detached 3-car garage is connected to a versatile rec room w/ a patio. Use it as an art studio, sizable office space, or 2nd living room. Roof '23, Deck '19
Zillow last checked: 8 hours ago
Listing updated: September 30, 2024 at 08:16pm
Listed by:
Cheng Real Estate Group Pref:608-957-2683,
Real Broker LLC,
Cheng Real Estate Group 608-957-2683,
Real Broker LLC
Bought with:
Barb Stephani
Source: WIREX MLS,MLS#: 1983646 Originating MLS: South Central Wisconsin MLS
Originating MLS: South Central Wisconsin MLS
Facts & features
Interior
Bedrooms & bathrooms
- Bedrooms: 3
- Bathrooms: 2
- Full bathrooms: 2
- Main level bedrooms: 1
Primary bedroom
- Level: Upper
- Area: 195
- Dimensions: 15 x 13
Bedroom 2
- Level: Upper
- Area: 150
- Dimensions: 15 x 10
Bedroom 3
- Level: Main
- Area: 150
- Dimensions: 15 x 10
Bathroom
- Features: Whirlpool, At least 1 Tub, No Master Bedroom Bath
Kitchen
- Level: Main
- Area: 182
- Dimensions: 14 x 13
Living room
- Level: Main
- Area: 210
- Dimensions: 15 x 14
Heating
- Natural Gas, Electric, Forced Air
Cooling
- Central Air
Appliances
- Included: Range/Oven, Refrigerator, Dishwasher, Microwave, Disposal, Washer, Dryer, Water Softener
Features
- Walk-In Closet(s), High Speed Internet, Breakfast Bar, Kitchen Island
- Flooring: Wood or Sim.Wood Floors
- Basement: Full,Sump Pump,Radon Mitigation System
Interior area
- Total structure area: 2,017
- Total interior livable area: 2,017 sqft
- Finished area above ground: 2,017
- Finished area below ground: 0
Property
Parking
- Total spaces: 3
- Parking features: 3 Car, Detached, Tandem, Garage Door Opener
- Garage spaces: 3
Features
- Levels: One and One Half
- Stories: 1
- Patio & porch: Deck, Patio
- Has spa: Yes
- Spa features: Bath
- Fencing: Fenced Yard
Lot
- Size: 0.42 Acres
- Features: Sidewalks
Details
- Parcel number: 050901333268
- Zoning: Res
- Special conditions: Arms Length
Construction
Type & style
- Home type: SingleFamily
- Architectural style: Farmhouse/National Folk
- Property subtype: Single Family Residence
Materials
- Vinyl Siding
Condition
- 21+ Years
- New construction: No
- Year built: 1890
Utilities & green energy
- Sewer: Public Sewer
- Water: Public
Community & neighborhood
Location
- Region: Oregon
- Subdivision: Johnson's Addn Blk C
- Municipality: Oregon
Price history
| Date | Event | Price |
|---|---|---|
| 9/30/2024 | Sold | $415,000$206/sqft |
Source: | ||
| 8/29/2024 | Pending sale | $415,000$206/sqft |
Source: | ||
| 8/14/2024 | Listed for sale | $415,000+50.4%$206/sqft |
Source: | ||
| 5/17/2017 | Sold | $276,000-1.3%$137/sqft |
Source: Public Record Report a problem | ||
| 4/17/2017 | Pending sale | $279,500$139/sqft |
Source: Stark Company, REALTORS #1796623 Report a problem | ||
Public tax history
| Year | Property taxes | Tax assessment |
|---|---|---|
| 2024 | $6,552 +3.9% | $402,100 |
| 2023 | $6,307 +2.6% | $402,100 +9.4% |
| 2022 | $6,150 +7.4% | $367,700 +9.7% |
Find assessor info on the county website
Neighborhood: 53575
Nearby schools
GreatSchools rating
- 7/10Prairie View Elementary SchoolGrades: PK-4Distance: 0.3 mi
- 4/10Oregon Middle SchoolGrades: 7-8Distance: 1.5 mi
- 10/10Oregon High SchoolGrades: 9-12Distance: 0.7 mi
Schools provided by the listing agent
- Middle: Oregon
- High: Oregon
- District: Oregon
Source: WIREX MLS. This data may not be complete. We recommend contacting the local school district to confirm school assignments for this home.

Get pre-qualified for a loan
At Zillow Home Loans, we can pre-qualify you in as little as 5 minutes with no impact to your credit score.An equal housing lender. NMLS #10287.
