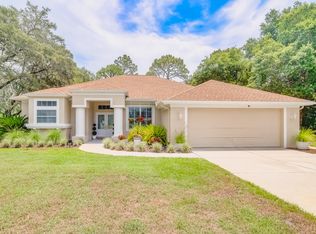Completely remodeled in 2016. This three bedroom two bath home features a double door entryway that opens to a spacious floor plan with vaulted ceilings and plant shelves. All neutral colors throughout. New tile flooring in great room, kitchen, and both bathrooms. Kitchen features new cabinets, counter-tops, and all new stainless steel appliances. Master bedroom features a walk-in closet and vinyl plank flooring. Master bath features all new cabinets, counter-tops, garden tub, separate shower, and double sinks. Sliders in master bedroom and great room open to lanai. All new interior doors, ceiling fans, and blinds. Inside laundry with cabinets. Nicely landscaped yard includes irrigation system with well. New roof and A/C in 2014.
This property is off market, which means it's not currently listed for sale or rent on Zillow. This may be different from what's available on other websites or public sources.
