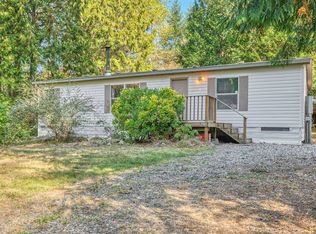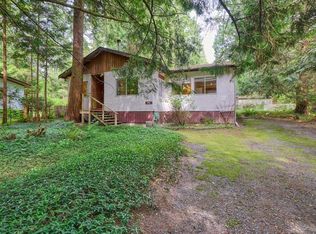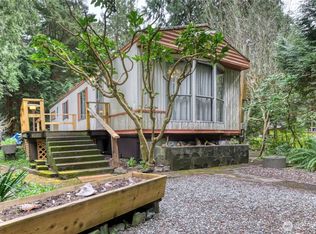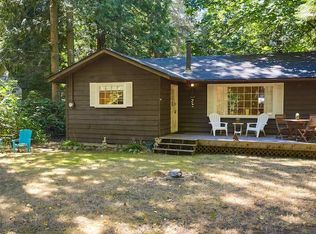Sold
Listed by:
Tracy Evans,
Keller Williams Western Realty
Bought with: ZNonMember-Office-MLS
$270,000
156 Mill Road, Point Roberts, WA 98281
3beds
1,296sqft
Manufactured On Land
Built in 1984
0.42 Acres Lot
$320,900 Zestimate®
$208/sqft
$2,149 Estimated rent
Home value
$320,900
$292,000 - $347,000
$2,149/mo
Zestimate® history
Loading...
Owner options
Explore your selling options
What's special
Welcome to your new home in beautiful Point Roberts, WA! This 3-bedroom, 2-bathroom home, has newer appliances, energy efficient windows all on one level of living. The yard has a fully fenced front yard with mature trees and a partially fenced backyard with fruit trees, a large deck and 2 outbuildings. The title of the mobile home has been eliminated. The driveway has a covered car-port. There is room to park an RV at the south side of the driveway. The adjacent lot #7 is included with this sale with a total of 18,260 sq ft (.42 acre) of land. Just minutes away from the US/Canadian Border, just 5 miles from any of Point Roberts wonderful beaches, where you can see some of the most amazing sunsets. Vancouver, BC is just 40 minutes away.
Zillow last checked: 8 hours ago
Listing updated: September 15, 2023 at 02:05pm
Listed by:
Tracy Evans,
Keller Williams Western Realty
Bought with:
Non Member ZDefault
ZNonMember-Office-MLS
Source: NWMLS,MLS#: 2125885
Facts & features
Interior
Bedrooms & bathrooms
- Bedrooms: 3
- Bathrooms: 2
- Full bathrooms: 2
- Main level bedrooms: 3
Primary bedroom
- Level: Main
Bedroom
- Level: Main
Bedroom
- Level: Main
Bathroom full
- Level: Main
Bathroom full
- Level: Main
Dining room
- Level: Main
Entry hall
- Level: Main
Kitchen with eating space
- Level: Main
Living room
- Level: Main
Utility room
- Level: Main
Heating
- Forced Air
Cooling
- Forced Air
Appliances
- Included: Dishwasher_, Dryer, Refrigerator_, StoveRange_, Washer, Dishwasher, Refrigerator, StoveRange, Water Heater: Electric, Water Heater Location: Wall panel
Features
- Dining Room
- Flooring: Laminate
- Windows: Double Pane/Storm Window
- Basement: None
- Has fireplace: No
Interior area
- Total structure area: 1,296
- Total interior livable area: 1,296 sqft
Property
Parking
- Total spaces: 1
- Parking features: RV Parking, Attached Carport
- Carport spaces: 1
Features
- Levels: One
- Stories: 1
- Entry location: Main
- Patio & porch: Laminate, Double Pane/Storm Window, Dining Room, Vaulted Ceiling(s), Walk-In Closet(s), Water Heater
- Has view: Yes
- View description: Territorial
Lot
- Size: 0.42 Acres
- Dimensions: 140' x 130'
- Features: Paved, Deck, Fenced-Partially, Outbuildings, RV Parking, Shop
- Topography: Level,PartialSlope
- Residential vegetation: Fruit Trees, Wooded
Details
- Parcel number: 4153350080550000
- Zoning description: RR1,Jurisdiction: County
- Special conditions: Standard
Construction
Type & style
- Home type: MobileManufactured
- Architectural style: See Remarks
- Property subtype: Manufactured On Land
Materials
- Wood Products
- Foundation: Slab
- Roof: Built-Up
Condition
- Average
- Year built: 1984
Details
- Builder model: 4483B
Utilities & green energy
- Electric: Company: Puget Sound Energy
- Sewer: Septic Tank, Company: Septic
- Water: Community, Public, Company: Point Roberts Water Dist #4
Community & neighborhood
Community
- Community features: Boat Launch, Golf, Park, Playground, Trail(s)
Location
- Region: Point Roberts
- Subdivision: Point Roberts
Other
Other facts
- Body type: Double Wide
- Listing terms: Cash Out,Conventional
- Cumulative days on market: 854 days
Price history
| Date | Event | Price |
|---|---|---|
| 9/15/2023 | Sold | $270,000-6.6%$208/sqft |
Source: | ||
| 8/4/2023 | Pending sale | $289,000$223/sqft |
Source: | ||
| 6/11/2023 | Listed for sale | $289,000+94%$223/sqft |
Source: | ||
| 11/29/2013 | Sold | $149,000+65.6%$115/sqft |
Source: | ||
| 6/30/2005 | Sold | $90,000$69/sqft |
Source: Public Record Report a problem | ||
Public tax history
| Year | Property taxes | Tax assessment |
|---|---|---|
| 2024 | $2,069 +4.4% | $239,407 +4.4% |
| 2023 | $1,981 +11% | $229,377 +18% |
| 2022 | $1,785 +21.4% | $194,387 +42.8% |
Find assessor info on the county website
Neighborhood: 98281
Nearby schools
GreatSchools rating
- NAPoint Roberts Primary SchoolGrades: K-3Distance: 0.8 mi
- 7/10Blaine Middle SchoolGrades: 6-8Distance: 14.4 mi
- 7/10Blaine High SchoolGrades: 9-12Distance: 14.5 mi



