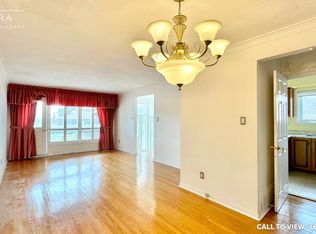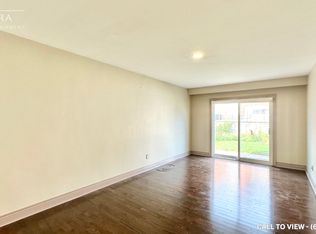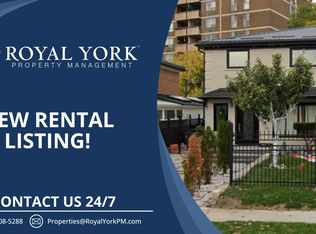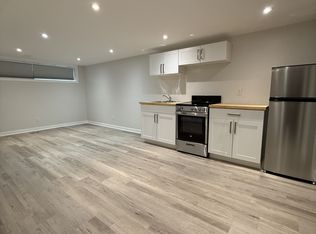Sold for $970,000 on 06/06/25
C$970,000
156 Milady Rd, Toronto, ON M9L 2H8
3beds
1,225sqft
Single Family Residence, Residential
Built in 1972
3,352.96 Square Feet Lot
$-- Zestimate®
C$792/sqft
C$3,296 Estimated rent
Home value
Not available
Estimated sales range
Not available
$3,296/mo
Loading...
Owner options
Explore your selling options
What's special
**OPEN HOUSE SUN APRIL 6TH 2-4PM** Stunning renovated raised bungalow. Move-in ready! Welcome to 156 Milady Road, a beautifully renovated, turn-key home in a sought-after mature neighbourhood. Perfect for first-time home buyers, families, or investors, this home offers incredible income potential with a separate lower-level suite featuring a front entrance to the driveway and a backyard walkup ideal for rental income or an in-law suite.The main level boasts a bright, open-concept layout with a large living/dining area with a walk-out to the balcony and three spacious bedrooms, a modern 3-piece bathroom featuring a sleek glass walk-in shower with a rain shower head. Enjoy the fresh feel of new vinyl flooring throughout and a brand-new chefs kitchen, perfect for entertaining.The fully finished lower level offers even more space, including a large family room (which can be divided to add an extra bedroom), a second fully renovated 3-piece bath, a brand-new kitchen, and laundry room.This home is equipped with a brand-new furnace and A/C (2024), ensuring year-round comfort and energy efficiency. The driveway accommodates up to 3 cars, offering plenty of space! New attic insulation completed in 2023. Nestled in a prime location, this home is just minutes from public transit, the new LRT, highways 407, 427 & 400, schools, parks, and more. Plus, it's conveniently close to York University and Humber College, making it an excellent choice for students or rental opportunities. Nothing left to do but move in and enjoy! Don't miss this incredible opportunity!
Zillow last checked: 8 hours ago
Listing updated: July 08, 2025 at 02:25pm
Listed by:
Matthew Klonowski, Salesperson,
Keller Williams Experience Realty Brokerage,
Jay Mcnabb,
Keller Williams Experience Realty Brokerage
Source: ITSO,MLS®#: 40708916Originating MLS®#: Barrie & District Association of REALTORS® Inc.
Facts & features
Interior
Bedrooms & bathrooms
- Bedrooms: 3
- Bathrooms: 2
- Full bathrooms: 2
- Main level bathrooms: 1
- Main level bedrooms: 3
Kitchen
- Level: Lower,Main
Heating
- Forced Air, Natural Gas
Cooling
- Central Air
Appliances
- Included: Water Heater
- Laundry: Lower Level
Features
- Auto Garage Door Remote(s), In-Law Floorplan
- Basement: Separate Entrance,Walk-Up Access,Full,Finished
- Has fireplace: No
Interior area
- Total structure area: 1,225
- Total interior livable area: 1,225 sqft
- Finished area above ground: 1,225
Property
Parking
- Total spaces: 4
- Parking features: Attached Garage, Private Drive Single Wide
- Attached garage spaces: 1
- Uncovered spaces: 3
Features
- Exterior features: Balcony, Private Entrance
- Frontage type: South
- Frontage length: 30.92
Lot
- Size: 3,352 sqft
- Dimensions: 30.92 x 108.44
- Features: Urban, Highway Access, Park, Playground Nearby, Public Transit, Rec./Community Centre, Schools, Shopping Nearby, Subways
Details
- Parcel number: 103060046
- Zoning: RM
Construction
Type & style
- Home type: SingleFamily
- Architectural style: Bungalow Raised
- Property subtype: Single Family Residence, Residential
- Attached to another structure: Yes
Materials
- Brick
- Foundation: Concrete Block
- Roof: Asphalt Shing
Condition
- 51-99 Years
- New construction: No
- Year built: 1972
Utilities & green energy
- Sewer: Sewer (Municipal)
- Water: Municipal
Community & neighborhood
Location
- Region: Toronto
Price history
| Date | Event | Price |
|---|---|---|
| 6/6/2025 | Sold | C$970,000C$792/sqft |
Source: ITSO #40708916 Report a problem | ||
Public tax history
Tax history is unavailable.
Neighborhood: Humber Summit
Nearby schools
GreatSchools rating
No schools nearby
We couldn't find any schools near this home.



