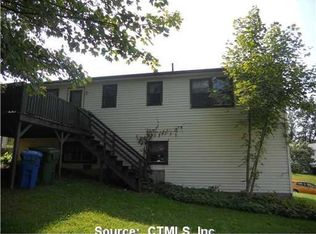Welcome home to Meetinghouse Ridge! Don't miss this charming raised ranch in the quiet Meetinghouse neighborhood. Located on a kid-friendly street, enjoy the meticulously maintained home which features 3 bedrooms and 2 full baths! The main level of the home has 2 bedrooms, 1 full bath, eat-in kitchen, formal dining room and living room. The back deck overlooks the private, fenced in backyard. Downstairs you will find another living room, bedroom and additional full bath! Room for the whole family, there is potential to use the finished lower level as an in-law apartment. This home also has a one-car garage and plenty of parking, central air, gas heat and city water/sewer. If that's not enough, you have full access to the community amenities featuring a club house, gym and enormous pool for those hot summer days!
This property is off market, which means it's not currently listed for sale or rent on Zillow. This may be different from what's available on other websites or public sources.

