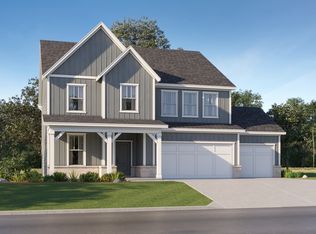Closed
$480,000
156 Meadow View Loop, Dallas, GA 30132
5beds
2,983sqft
Single Family Residence
Built in 2024
9,975.24 Square Feet Lot
$489,600 Zestimate®
$161/sqft
$2,368 Estimated rent
Home value
$489,600
$436,000 - $548,000
$2,368/mo
Zestimate® history
Loading...
Owner options
Explore your selling options
What's special
The FAIRMONT E plan by Lennar is a customer favorite! Designed for gracious living and entertaining. This home features ample room for a growing family. 2-story family room opens to a huge gourmet kitchen w/quartz counters, stainless steel appliances, beautiful 42" cabinets with trash pull out, Luxury vinyl flooring on main, study and main level bedroom w/private bath - perfect for guest! Upper level includes a loft space, (4) bedrooms. Nice and bright! This home is a MUST SEE! This community located in Dallas, GA offers new single family homes in a great location just moments from local amenities and attractions, and less than 40 miles north of Atlanta. Secondary photos are stock photos.
Zillow last checked: 8 hours ago
Listing updated: August 30, 2024 at 01:56pm
Listed by:
Tamra J Wade 770-502-6230,
Re/Max Tru, Inc.,
TWL Team 404-931-7462,
Re/Max Tru, Inc.
Bought with:
, 330692
Pickert Real Estate
Source: GAMLS,MLS#: 10326802
Facts & features
Interior
Bedrooms & bathrooms
- Bedrooms: 5
- Bathrooms: 3
- Full bathrooms: 3
- Main level bathrooms: 1
Kitchen
- Features: Breakfast Room, Kitchen Island, Pantry, Solid Surface Counters
Heating
- Central, Forced Air, Natural Gas, Zoned
Cooling
- Central Air
Appliances
- Included: Dishwasher, Disposal, Microwave, Oven, Stainless Steel Appliance(s)
- Laundry: Other
Features
- Bookcases, Double Vanity, High Ceilings, Other, Tile Bath, Tray Ceiling(s), Walk-In Closet(s)
- Flooring: Carpet, Vinyl
- Basement: Concrete,None
- Number of fireplaces: 1
- Fireplace features: Family Room
- Common walls with other units/homes: No Common Walls
Interior area
- Total structure area: 2,983
- Total interior livable area: 2,983 sqft
- Finished area above ground: 2,983
- Finished area below ground: 0
Property
Parking
- Parking features: Garage, Garage Door Opener, Kitchen Level
- Has garage: Yes
Features
- Levels: Two
- Stories: 2
- Patio & porch: Patio
- Body of water: None
Lot
- Size: 9,975 sqft
- Features: Other
Details
- Parcel number: 0.0
Construction
Type & style
- Home type: SingleFamily
- Architectural style: Traditional
- Property subtype: Single Family Residence
Materials
- Other
- Roof: Composition
Condition
- Under Construction
- New construction: Yes
- Year built: 2024
Details
- Warranty included: Yes
Utilities & green energy
- Sewer: Public Sewer
- Water: Public
- Utilities for property: Electricity Available, High Speed Internet, Natural Gas Available, Sewer Available, Sewer Connected
Community & neighborhood
Security
- Security features: Smoke Detector(s)
Community
- Community features: Sidewalks, Street Lights
Location
- Region: Dallas
- Subdivision: The Park at Ansleigh Farms
HOA & financial
HOA
- Has HOA: Yes
- HOA fee: $625 annually
- Services included: Management Fee
Other
Other facts
- Listing agreement: Exclusive Right To Sell
- Listing terms: Cash,Conventional,VA Loan
Price history
| Date | Event | Price |
|---|---|---|
| 8/30/2024 | Sold | $480,000-2.7%$161/sqft |
Source: | ||
| 8/15/2024 | Pending sale | $493,135$165/sqft |
Source: | ||
| 8/7/2024 | Price change | $493,135+1.7%$165/sqft |
Source: | ||
| 8/6/2024 | Price change | $484,900-4.9%$163/sqft |
Source: | ||
| 7/17/2024 | Price change | $509,900-1.6%$171/sqft |
Source: | ||
Public tax history
| Year | Property taxes | Tax assessment |
|---|---|---|
| 2025 | $4,336 +753.6% | $177,532 +787.7% |
| 2024 | $508 | $20,000 |
Find assessor info on the county website
Neighborhood: 30132
Nearby schools
GreatSchools rating
- 4/10WC Abney Elementary SchoolGrades: PK-5Distance: 1.4 mi
- 6/10Lena Mae Moses Middle SchoolGrades: 6-8Distance: 0.2 mi
- 4/10East Paulding High SchoolGrades: 9-12Distance: 4.3 mi
Schools provided by the listing agent
- Elementary: Abney
- Middle: Moses
- High: East Paulding
Source: GAMLS. This data may not be complete. We recommend contacting the local school district to confirm school assignments for this home.
Get a cash offer in 3 minutes
Find out how much your home could sell for in as little as 3 minutes with a no-obligation cash offer.
Estimated market value$489,600
Get a cash offer in 3 minutes
Find out how much your home could sell for in as little as 3 minutes with a no-obligation cash offer.
Estimated market value
$489,600
