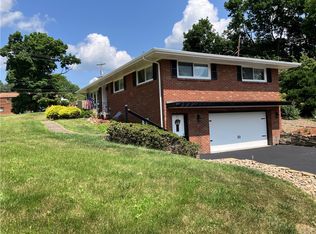Sold for $350,000
$350,000
156 McIntyre Rd, Pittsburgh, PA 15237
5beds
--sqft
Single Family Residence
Built in 1945
1 Acres Lot
$408,000 Zestimate®
$--/sqft
$3,215 Estimated rent
Home value
$408,000
$379,000 - $441,000
$3,215/mo
Zestimate® history
Loading...
Owner options
Explore your selling options
What's special
Situated on over an Acre on a scenic lot, this restored farmhouse pulls out all the stops. This solid built home offers an abundance of updates including a NEW ROOF, OPEN CONCEPT KITCHEN/DINING ROOM, REFINISHED HARDWOOD FLOORS, NEW A/C, AND MORE! The open concept Kitchen/Dining Room is a must see! Walk out to the back porch from the dining room and take in the view of the spacious yet private, backyard retreat. The living room boasts a fireplace, and beautiful built-ins. The 3 generous sized bedrooms can be found on the main level and 2 of them will lead you out to a private, covered side porch. 2 Full Baths are available on the main level. On the upper level you will find 2 bedrooms, a half bath, and an abundance of attic storage space! The lower level features a second kitchen, a half bath, laundry, a wood burning fireplace, walk out access to the backyard, and a separate storage room. Close to McKnight Rd, NH Schools, Ross Park Mall, Dining, McCandless Crossing, and Downtown!
Zillow last checked: 8 hours ago
Listing updated: May 31, 2023 at 08:58am
Listed by:
Beth Danchek 412-366-1600,
COLDWELL BANKER REALTY
Bought with:
Dawn Landis
COMPASS PENNSYLVANIA, LLC
Source: WPMLS,MLS#: 1592354 Originating MLS: West Penn Multi-List
Originating MLS: West Penn Multi-List
Facts & features
Interior
Bedrooms & bathrooms
- Bedrooms: 5
- Bathrooms: 4
- Full bathrooms: 2
- 1/2 bathrooms: 2
Primary bedroom
- Level: Main
- Dimensions: 14x13
Bedroom 2
- Level: Main
- Dimensions: 14x13
Bedroom 3
- Level: Main
- Dimensions: 14x13
Bedroom 4
- Level: Upper
- Dimensions: 15x13
Bedroom 5
- Level: Upper
- Dimensions: 13x13
Bonus room
- Level: Lower
- Dimensions: 14x11
Bonus room
- Level: Lower
- Dimensions: 20x15
Dining room
- Level: Main
- Dimensions: 23x19
Entry foyer
- Level: Main
Game room
- Level: Lower
- Dimensions: 29x19
Living room
- Level: Main
- Dimensions: 23x14
Heating
- Gas, Hot Water
Cooling
- Central Air, Wall/Window Unit(s)
Appliances
- Included: Some Electric Appliances, Some Gas Appliances, Dryer, Dishwasher, Disposal, Microwave, Refrigerator, Stove, Washer
Features
- Window Treatments
- Flooring: Ceramic Tile, Hardwood
- Windows: Window Treatments
- Basement: Full,Walk-Out Access
- Number of fireplaces: 2
Property
Parking
- Total spaces: 2
- Parking features: Built In, Garage Door Opener
- Has attached garage: Yes
Features
- Levels: Two
- Stories: 2
Lot
- Size: 1.00 Acres
- Dimensions: 1.001
Details
- Parcel number: 0518B00104000000
Construction
Type & style
- Home type: SingleFamily
- Architectural style: Colonial,Two Story
- Property subtype: Single Family Residence
Materials
- Brick
- Roof: Asphalt
Condition
- Resale
- Year built: 1945
Details
- Warranty included: Yes
Utilities & green energy
- Sewer: Public Sewer
- Water: Public
Community & neighborhood
Location
- Region: Pittsburgh
Price history
| Date | Event | Price |
|---|---|---|
| 5/31/2023 | Sold | $350,000-6.7% |
Source: | ||
| 4/26/2023 | Contingent | $375,000 |
Source: | ||
| 4/10/2023 | Price change | $375,000-6.2% |
Source: | ||
| 3/3/2023 | Listed for sale | $399,900 |
Source: | ||
| 2/20/2023 | Contingent | $399,900 |
Source: | ||
Public tax history
| Year | Property taxes | Tax assessment |
|---|---|---|
| 2025 | $3,888 +11.9% | $128,000 |
| 2024 | $3,473 +402.9% | $128,000 -12.3% |
| 2023 | $691 | $146,000 |
Find assessor info on the county website
Neighborhood: 15237
Nearby schools
GreatSchools rating
- 7/10Mcintyre El SchoolGrades: K-5Distance: 0.3 mi
- 8/10North Hills Junior High SchoolGrades: 6-8Distance: 1.9 mi
- 7/10North Hills Senior High SchoolGrades: 9-12Distance: 1.8 mi
Schools provided by the listing agent
- District: North Hills
Source: WPMLS. This data may not be complete. We recommend contacting the local school district to confirm school assignments for this home.
Get pre-qualified for a loan
At Zillow Home Loans, we can pre-qualify you in as little as 5 minutes with no impact to your credit score.An equal housing lender. NMLS #10287.
