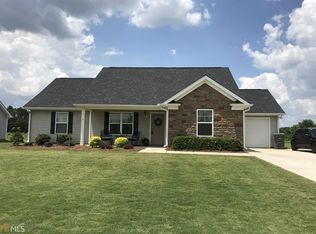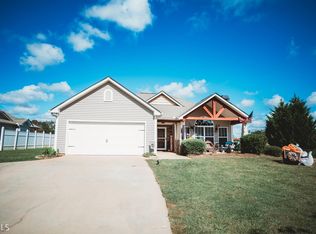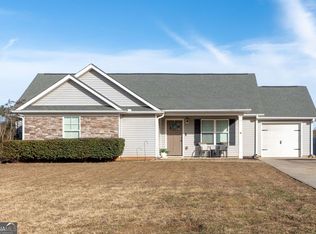Yellowstone Floor Plan, New Construction Ranch Home in Milner, easy access to Lamar and Spalding Counties. As you enter the home by a covered front porch, you will enter a large family room with vaulted ceiling. The kitchen features black appliances and separate dining area. The dining area has door leading to a private back patio. This a split bedroom plan. The owner's suite features a walk in closet, double sink, tub and shower. Garage comes with garage opener and has a mudroom leading into the home. Builder will contribute 2% toward buyers closing costs with preferred lender. 100% USDA Financing available!
This property is off market, which means it's not currently listed for sale or rent on Zillow. This may be different from what's available on other websites or public sources.


