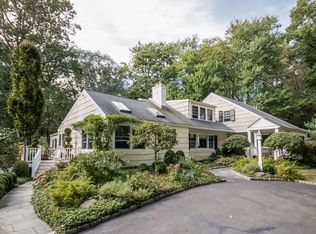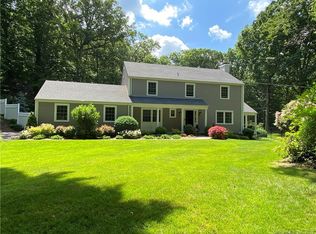Sold for $1,755,000
$1,755,000
156 Mariomi Road, New Canaan, CT 06840
4beds
2,940sqft
Single Family Residence
Built in 1937
1 Acres Lot
$1,917,500 Zestimate®
$597/sqft
$7,625 Estimated rent
Home value
$1,917,500
$1.76M - $2.09M
$7,625/mo
Zestimate® history
Loading...
Owner options
Explore your selling options
What's special
This wonderful 1937 Colonial home is warm and inviting with it's original floorboards and charm AND exactly what today's buyers are looking for in a wonderfully updated pristine home on pretty one acre. Plenty of entertaining and work space on first floor with Living Room and fireplace adjoining Sun Room overlooking private property. The Dining Room and butlers panty with sun filled Office lead to the amazing Kitchen and Family Room space at the heart of the home. Expansive stone terrace adjoining a flat grassy area for entertaining or play. Four bedrooms on the 2nd floor with Office/Den and laundry.
Zillow last checked: 8 hours ago
Listing updated: October 01, 2024 at 02:30am
Listed by:
April + Kelly Team at William Raveis Real Estate,
Kelly Defrancesco 203-667-4074,
William Raveis Real Estate 203-966-3555,
Co-Listing Agent: April Kaynor 203-216-2194,
William Raveis Real Estate
Bought with:
Preston Stamm, RES.0807185
William Pitt Sotheby's Int'l
Source: Smart MLS,MLS#: 24003886
Facts & features
Interior
Bedrooms & bathrooms
- Bedrooms: 4
- Bathrooms: 3
- Full bathrooms: 2
- 1/2 bathrooms: 1
Primary bedroom
- Features: Full Bath, Hardwood Floor
- Level: Upper
- Area: 170.87 Square Feet
- Dimensions: 12.11 x 14.11
Bedroom
- Features: Hardwood Floor
- Level: Upper
- Area: 159 Square Feet
- Dimensions: 10.6 x 15
Bedroom
- Features: Hardwood Floor
- Level: Upper
- Area: 158.51 Square Feet
- Dimensions: 13.1 x 12.1
Bedroom
- Features: Fireplace, Hardwood Floor
- Level: Upper
- Area: 117.6 Square Feet
- Dimensions: 10.5 x 11.2
Dining room
- Features: Hardwood Floor
- Level: Main
- Area: 165.6 Square Feet
- Dimensions: 14.4 x 11.5
Family room
- Features: French Doors, Hardwood Floor
- Level: Main
- Area: 307.19 Square Feet
- Dimensions: 13.9 x 22.1
Kitchen
- Features: Dining Area, Dry Bar, Kitchen Island, Pantry, Hardwood Floor
- Level: Main
- Area: 225.4 Square Feet
- Dimensions: 9.8 x 23
Living room
- Features: Fireplace, Hardwood Floor
- Level: Main
- Area: 332.88 Square Feet
- Dimensions: 21.9 x 15.2
Office
- Features: Hardwood Floor
- Level: Upper
- Area: 85.68 Square Feet
- Dimensions: 8.4 x 10.2
Study
- Features: Hardwood Floor
- Level: Main
- Area: 154 Square Feet
- Dimensions: 15.4 x 10
Sun room
- Level: Main
- Area: 225.57 Square Feet
- Dimensions: 21.9 x 10.3
Heating
- Forced Air, Oil
Cooling
- Attic Fan, Central Air
Appliances
- Included: Electric Cooktop, Oven, Refrigerator, Freezer, Subzero, Dishwasher, Disposal, Electric Water Heater, Water Heater
- Laundry: Upper Level
Features
- Doors: French Doors
- Basement: Crawl Space,Partial,Unfinished,Garage Access,Walk-Out Access
- Attic: Storage,Floored,Walk-up
- Number of fireplaces: 2
Interior area
- Total structure area: 2,940
- Total interior livable area: 2,940 sqft
- Finished area above ground: 2,940
Property
Parking
- Total spaces: 1
- Parking features: Attached
- Attached garage spaces: 1
Features
- Patio & porch: Patio
- Exterior features: Stone Wall
Lot
- Size: 1 Acres
- Features: Few Trees
Details
- Additional structures: Shed(s)
- Parcel number: 189465
- Zoning: 2AC
Construction
Type & style
- Home type: SingleFamily
- Architectural style: Colonial
- Property subtype: Single Family Residence
Materials
- Clapboard
- Foundation: Block, Concrete Perimeter
- Roof: Asphalt
Condition
- New construction: No
- Year built: 1937
Utilities & green energy
- Sewer: Septic Tank
- Water: Well
Community & neighborhood
Community
- Community features: Lake
Location
- Region: New Canaan
Price history
| Date | Event | Price |
|---|---|---|
| 7/1/2024 | Sold | $1,755,000+3.4%$597/sqft |
Source: | ||
| 4/12/2024 | Pending sale | $1,698,000$578/sqft |
Source: | ||
| 4/5/2024 | Listed for sale | $1,698,000+88.7%$578/sqft |
Source: | ||
| 8/27/2002 | Sold | $900,000$306/sqft |
Source: Public Record Report a problem | ||
Public tax history
| Year | Property taxes | Tax assessment |
|---|---|---|
| 2025 | $14,161 +3.4% | $848,470 |
| 2024 | $13,694 +12.8% | $848,470 +32.4% |
| 2023 | $12,136 +3.1% | $640,780 |
Find assessor info on the county website
Neighborhood: 06840
Nearby schools
GreatSchools rating
- 10/10East SchoolGrades: K-4Distance: 2 mi
- 9/10Saxe Middle SchoolGrades: 5-8Distance: 3.1 mi
- 10/10New Canaan High SchoolGrades: 9-12Distance: 3.3 mi
Schools provided by the listing agent
- Elementary: East
- Middle: Saxe Middle
- High: New Canaan
Source: Smart MLS. This data may not be complete. We recommend contacting the local school district to confirm school assignments for this home.
Get pre-qualified for a loan
At Zillow Home Loans, we can pre-qualify you in as little as 5 minutes with no impact to your credit score.An equal housing lender. NMLS #10287.
Sell for more on Zillow
Get a Zillow Showcase℠ listing at no additional cost and you could sell for .
$1,917,500
2% more+$38,350
With Zillow Showcase(estimated)$1,955,850

