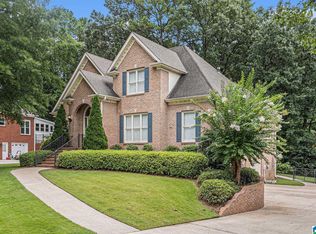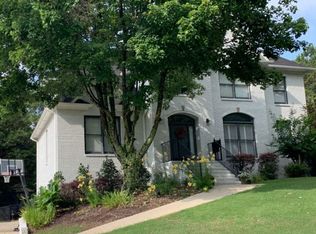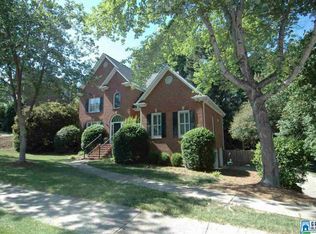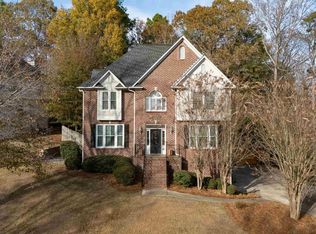Sold for $475,250
$475,250
156 Maple Trce, Birmingham, AL 35244
3beds
2,933sqft
Single Family Residence
Built in 1999
-- sqft lot
$517,100 Zestimate®
$162/sqft
$3,295 Estimated rent
Home value
$517,100
$491,000 - $543,000
$3,295/mo
Zestimate® history
Loading...
Owner options
Explore your selling options
What's special
Meticulously maintained home- walking distance to Trace Crossings Elementary. The flow of this house w/ gleaming hardwoods throughout main level, gorgeous coffered ceilings, arched doorways, crown molding and neutral paint make it the perfect home for entertaining. The kitchen is updated w/ custom island, granite countertops, new lighting and cabinets galore.There is large formal dining room, and a large eating area that connects to a great family room.The family room has a see through fireplace and shelving that connect to a beautiful living room that is currently being used as a home office. Upstairs features 3 large BR and 3 baths including the large master suite and bath. A newly added laundry room has been added for extra convenience. Downstairs is a great bonus room with a small kitchen area that also can serve as a fourth bedroom or flex room. Outdoor entertaining is a must with a newly added screened open covered deck overlooking the fenced- in backyard. This is a must see!
Zillow last checked: 8 hours ago
Listing updated: June 06, 2023 at 03:30pm
Listed by:
Donna Walker 205-541-3728,
ARC Realty - Hoover,
Leda Mims 205-243-4599,
ARC Realty - Hoover
Bought with:
Donna Breland
Signature Realty
Source: GALMLS,MLS#: 1350829
Facts & features
Interior
Bedrooms & bathrooms
- Bedrooms: 3
- Bathrooms: 5
- Full bathrooms: 4
- 1/2 bathrooms: 1
Bedroom 1
- Level: Second
Bedroom 2
- Level: Second
Bedroom 3
- Level: Basement
Primary bathroom
- Level: Second
Bathroom 1
- Level: First
Bathroom 3
- Level: Second
Bathroom 4
- Level: Basement
Dining room
- Level: First
Family room
- Level: First
Kitchen
- Features: Stone Counters
- Level: First
Basement
- Area: 1270
Office
- Level: First
Heating
- Central, Natural Gas
Cooling
- Central Air
Appliances
- Included: Gas Cooktop, Dishwasher, Microwave, Electric Oven, Refrigerator, Gas Water Heater
- Laundry: Electric Dryer Hookup, Washer Hookup, Upper Level, Laundry Room, Laundry (ROOM), Yes
Features
- None, High Ceilings, Crown Molding, Smooth Ceilings, Tray Ceiling(s), Soaking Tub, Linen Closet, Separate Shower, Double Vanity, Tub/Shower Combo, Walk-In Closet(s)
- Flooring: Hardwood
- Basement: Full,Partially Finished,Concrete
- Attic: Pull Down Stairs,Yes
- Number of fireplaces: 1
- Fireplace features: See Through, Family Room, Gas
Interior area
- Total interior livable area: 2,933 sqft
- Finished area above ground: 2,498
- Finished area below ground: 435
Property
Parking
- Total spaces: 2
- Parking features: Basement, Driveway, Garage Faces Side
- Attached garage spaces: 2
- Has uncovered spaces: Yes
Features
- Levels: 2+ story
- Patio & porch: Covered (DECK), Open (DECK), Screened (DECK), Deck
- Pool features: In Ground, Fenced, Community
- Fencing: Fenced
- Has view: Yes
- View description: None
- Waterfront features: No
Details
- Parcel number: 3900342000002.109
- Special conditions: N/A
Construction
Type & style
- Home type: SingleFamily
- Property subtype: Single Family Residence
Materials
- Brick
- Foundation: Basement
Condition
- Year built: 1999
Utilities & green energy
- Water: Public
- Utilities for property: Sewer Connected, Underground Utilities
Community & neighborhood
Location
- Region: Birmingham
- Subdivision: Trace Crossings
HOA & financial
HOA
- Has HOA: Yes
- HOA fee: $800 annually
- Services included: Maintenance Grounds
Other
Other facts
- Price range: $475.3K - $475.3K
Price history
| Date | Event | Price |
|---|---|---|
| 6/6/2023 | Sold | $475,250-4.9%$162/sqft |
Source: | ||
| 5/3/2023 | Contingent | $499,900$170/sqft |
Source: | ||
| 4/19/2023 | Price change | $499,900-3.8%$170/sqft |
Source: | ||
| 4/14/2023 | Listed for sale | $519,900+52.9%$177/sqft |
Source: | ||
| 3/22/2020 | Sold | $340,000-2.1%$116/sqft |
Source: | ||
Public tax history
| Year | Property taxes | Tax assessment |
|---|---|---|
| 2025 | $3,992 +5.5% | $55,720 +5.5% |
| 2024 | $3,783 +12.5% | $52,840 +12.3% |
| 2023 | $3,364 +13.1% | $47,060 +12.9% |
Find assessor info on the county website
Neighborhood: 35244
Nearby schools
GreatSchools rating
- 9/10Trace Crossings Elementary SchoolGrades: PK-5Distance: 0.2 mi
- 10/10Robert F Bumpus Middle SchoolGrades: 6-8Distance: 1.1 mi
- 8/10Hoover High SchoolGrades: 9-12Distance: 0.4 mi
Schools provided by the listing agent
- Elementary: Trace Crossings
- Middle: Bumpus, Robert F
- High: Hoover
Source: GALMLS. This data may not be complete. We recommend contacting the local school district to confirm school assignments for this home.
Get a cash offer in 3 minutes
Find out how much your home could sell for in as little as 3 minutes with a no-obligation cash offer.
Estimated market value$517,100
Get a cash offer in 3 minutes
Find out how much your home could sell for in as little as 3 minutes with a no-obligation cash offer.
Estimated market value
$517,100



