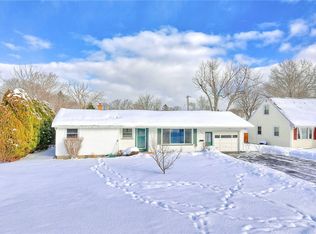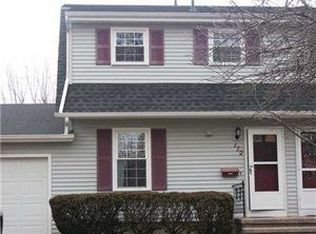Closed
$190,000
156 Mann Rd, Rochester, NY 14612
2beds
1,080sqft
Townhouse
Built in 1974
6,534 Square Feet Lot
$198,500 Zestimate®
$176/sqft
$1,827 Estimated rent
Home value
$198,500
$187,000 - $212,000
$1,827/mo
Zestimate® history
Loading...
Owner options
Explore your selling options
What's special
Delayed Negotiations begin on Tuesday, March 18, 2025, 5 PM. Gorgeous move-in ready two bedroom, one and a half bath end unit townhouse with one car attached garage on quiet private road. Beautifully appointed home! New luxury vinyl flooring throughout the first floor, in the primary bedroom and hallways (2023). Brand new white kitchen cabinets, countertop, tile backsplash, oversized stainless steel sink, faucet, all new stainless steel appliances, including built-in microwave, electric oven, refrigerator and dishwasher (2023). Fresh paint and beautiful light fixtures throughout (2023). Light and bright dining area with chair rail! Spacious living room with coffered ceilings and sliding glass door leading to deck and backyard. Convenient first floor powder room and charming entry area with custom raised panel wall. Upstairs features a full bath with new toilet (2018), nice-sized primary bedroom with double closets and desk/shelf area, and a second bedroom with carpet. Wonderful extra space in partially finished basement. Furnace and air conditioning (2020), hot water tank (2014), roof (2012). All appliances stay. Don't miss the video tour!
Zillow last checked: 8 hours ago
Listing updated: May 15, 2025 at 08:15am
Listed by:
Tracey A. Dedee 585-362-8900,
Keller Williams Realty Greater Rochester
Bought with:
Ian Cloer, 10401368774
Redfin Real Estate
Source: NYSAMLSs,MLS#: R1590236 Originating MLS: Rochester
Originating MLS: Rochester
Facts & features
Interior
Bedrooms & bathrooms
- Bedrooms: 2
- Bathrooms: 2
- Full bathrooms: 1
- 1/2 bathrooms: 1
- Main level bathrooms: 1
Heating
- Gas, Forced Air
Cooling
- Central Air
Appliances
- Included: Dryer, Dishwasher, Electric Oven, Electric Range, Gas Water Heater, Microwave, Refrigerator, Washer
- Laundry: In Basement
Features
- Entrance Foyer, Eat-in Kitchen, Separate/Formal Living Room, Pantry, Sliding Glass Door(s), Programmable Thermostat
- Flooring: Carpet, Luxury Vinyl, Resilient, Tile, Varies
- Doors: Sliding Doors
- Windows: Skylight(s), Thermal Windows
- Basement: Full,Partially Finished
- Has fireplace: No
Interior area
- Total structure area: 1,080
- Total interior livable area: 1,080 sqft
Property
Parking
- Total spaces: 1
- Parking features: Attached, Garage, Other, See Remarks, Garage Door Opener
- Attached garage spaces: 1
Features
- Levels: Two
- Stories: 2
- Patio & porch: Deck, Open, Porch
- Exterior features: Deck, Fence
- Fencing: Partial
Lot
- Size: 6,534 sqft
- Dimensions: 30 x 28
- Features: Rectangular, Rectangular Lot, Residential Lot
Details
- Parcel number: 2628000351900012001000
- Special conditions: Standard
Construction
Type & style
- Home type: Townhouse
- Property subtype: Townhouse
Materials
- Vinyl Siding
- Roof: Asphalt
Condition
- Resale
- Year built: 1974
Utilities & green energy
- Electric: Circuit Breakers
- Sewer: Connected
- Water: Connected, Public
- Utilities for property: Cable Available, High Speed Internet Available, Sewer Connected, Water Connected
Community & neighborhood
Location
- Region: Rochester
- Subdivision: Lake Vista Condo
HOA & financial
HOA
- HOA fee: $205 monthly
- Amenities included: None
- Services included: Common Area Maintenance, Common Area Insurance, Insurance, Maintenance Structure, Reserve Fund, Snow Removal, Trash
- Association name: Self Managed
Other
Other facts
- Listing terms: Cash,Conventional,FHA,VA Loan
Price history
| Date | Event | Price |
|---|---|---|
| 5/13/2025 | Sold | $190,000+11.8%$176/sqft |
Source: | ||
| 3/19/2025 | Pending sale | $169,900$157/sqft |
Source: | ||
| 3/12/2025 | Listed for sale | $169,900+19.2%$157/sqft |
Source: | ||
| 5/4/2022 | Sold | $142,500+18.8%$132/sqft |
Source: | ||
| 3/23/2022 | Pending sale | $119,900$111/sqft |
Source: | ||
Public tax history
| Year | Property taxes | Tax assessment |
|---|---|---|
| 2024 | -- | $60,300 |
| 2023 | -- | $60,300 -10% |
| 2022 | -- | $67,000 |
Find assessor info on the county website
Neighborhood: 14612
Nearby schools
GreatSchools rating
- 3/10Lakeshore Elementary SchoolGrades: 3-5Distance: 1.2 mi
- 5/10Arcadia Middle SchoolGrades: 6-8Distance: 1.8 mi
- 6/10Arcadia High SchoolGrades: 9-12Distance: 1.8 mi
Schools provided by the listing agent
- District: Greece
Source: NYSAMLSs. This data may not be complete. We recommend contacting the local school district to confirm school assignments for this home.

