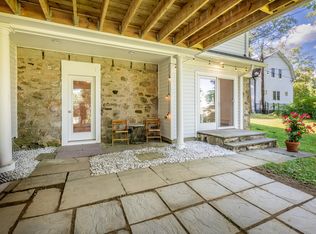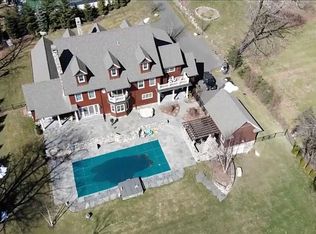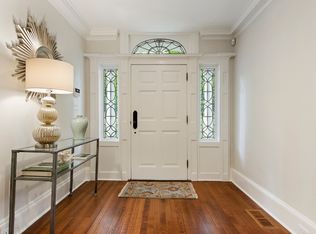Sold for $1,465,000
$1,465,000
156 Main Street, Ridgefield, CT 06877
3beds
2,894sqft
Single Family Residence
Built in 1900
1.01 Acres Lot
$1,476,300 Zestimate®
$506/sqft
$6,552 Estimated rent
Home value
$1,476,300
$1.33M - $1.64M
$6,552/mo
Zestimate® history
Loading...
Owner options
Explore your selling options
What's special
Prime Main Street Location - Stunning transitional style Cape Cod residence - tucked down a private lane in one of Ridgefield's most desirable in-town locations. This exceptional 3 Bedroom home has undergone a full top-to-bottom renovation by top builder, Pelham Homes. The result is a flawless blend of transitional style and timeless architecture, with a sophisticated aesthetic designed for a relaxed lifestyle. Vaulted ceilings + multiple oversized windows allow for an abundance of natural light. The new Chef's Kitchen is amazing - featuring high-end, custom finishes & appliances -perfect layout for daily living & entertaining w/seamless access to outdoor living spaces. Enjoy al fresco dining on the expansive new decking w/views of the private, beautifully landscaped yard & sparkling in-ground pool. New second deck provides an alternative vantage point to take in the lush 1-acre setting, adorned with specimen trees and layered greenery that offer natural privacy. Spacious BRs and beautifully renovated baths. Main level features a second Primary Suite. The walk-out Lower Level has been completely renovated. Pride of ownership - New Roof, New AC, new stonework around pool, new landscaping + new waterline to the house, etc. Spanning nearly 3,000 SqFt of pristine living space. This is a one-of-a-kind in-town sanctuary just steps to one of the most desirable downtown destinations in Fairfield County. Easy access to the shuttle to Katonah Train Station. Approx. 1HR from NYC
Zillow last checked: 8 hours ago
Listing updated: October 31, 2025 at 03:29pm
Listed by:
Karla Murtaugh 203-856-5534,
Compass Connecticut, LLC 203-290-2477
Bought with:
Jennifer M. Dineen, RES.0816449
Houlihan Lawrence
Source: Smart MLS,MLS#: 24101465
Facts & features
Interior
Bedrooms & bathrooms
- Bedrooms: 3
- Bathrooms: 5
- Full bathrooms: 3
- 1/2 bathrooms: 2
Primary bedroom
- Features: Skylight, Full Bath, Walk-In Closet(s)
- Level: Upper
- Area: 360.91 Square Feet
- Dimensions: 19.3 x 18.7
Bedroom
- Features: Vaulted Ceiling(s), Bedroom Suite, Full Bath, Walk-In Closet(s), Hardwood Floor
- Level: Main
- Area: 229.25 Square Feet
- Dimensions: 13.1 x 17.5
Bedroom
- Features: Engineered Wood Floor
- Level: Lower
- Area: 157.53 Square Feet
- Dimensions: 8.9 x 17.7
Kitchen
- Features: Vaulted Ceiling(s), Balcony/Deck, Breakfast Bar, Quartz Counters, Dining Area, Hardwood Floor
- Level: Main
- Area: 532.64 Square Feet
- Dimensions: 26.11 x 20.4
Living room
- Features: Vaulted Ceiling(s), Beamed Ceilings, Built-in Features, Fireplace, Hardwood Floor
- Level: Main
- Area: 443.3 Square Feet
- Dimensions: 28.6 x 15.5
Office
- Features: High Ceilings, Hardwood Floor
- Level: Main
- Area: 266.07 Square Feet
- Dimensions: 14.7 x 18.1
Heating
- Hot Water, Oil
Cooling
- Central Air
Appliances
- Included: Oven/Range, Microwave, Refrigerator, Dishwasher, Washer, Dryer, Water Heater
- Laundry: Lower Level, Mud Room
Features
- Basement: Partial,Heated,Partially Finished,Walk-Out Access
- Attic: Access Via Hatch
- Number of fireplaces: 1
Interior area
- Total structure area: 2,894
- Total interior livable area: 2,894 sqft
- Finished area above ground: 2,294
- Finished area below ground: 600
Property
Parking
- Total spaces: 6
- Parking features: Attached, Paved, Driveway, Garage Door Opener
- Attached garage spaces: 2
- Has uncovered spaces: Yes
Features
- Patio & porch: Wrap Around, Covered
- Has private pool: Yes
- Pool features: Heated, Salt Water, In Ground
- Fencing: Full
Lot
- Size: 1.01 Acres
Details
- Parcel number: 278785
- Zoning: RA
- Other equipment: Generator
Construction
Type & style
- Home type: SingleFamily
- Architectural style: Cape Cod
- Property subtype: Single Family Residence
Materials
- Vinyl Siding
- Foundation: Concrete Perimeter
- Roof: Asphalt
Condition
- New construction: No
- Year built: 1900
Utilities & green energy
- Sewer: Public Sewer
- Water: Public
Community & neighborhood
Community
- Community features: Near Public Transport, Paddle Tennis, Park, Public Rec Facilities, Tennis Court(s)
Location
- Region: Ridgefield
- Subdivision: Village Center
Price history
| Date | Event | Price |
|---|---|---|
| 10/30/2025 | Sold | $1,465,000-8.2%$506/sqft |
Source: | ||
| 9/10/2025 | Pending sale | $1,595,000$551/sqft |
Source: | ||
| 6/6/2025 | Listed for sale | $1,595,000+111.3%$551/sqft |
Source: | ||
| 7/11/2020 | Sold | $755,000-8.5%$261/sqft |
Source: | ||
| 6/2/2020 | Pending sale | $825,000$285/sqft |
Source: Neumann Real Estate #170293309 Report a problem | ||
Public tax history
| Year | Property taxes | Tax assessment |
|---|---|---|
| 2025 | $26,990 +3.9% | $985,390 |
| 2024 | $25,965 +2.1% | $985,390 |
| 2023 | $25,433 +18.8% | $985,390 +30.8% |
Find assessor info on the county website
Neighborhood: 06877
Nearby schools
GreatSchools rating
- 8/10Branchville Elementary SchoolGrades: K-5Distance: 2.6 mi
- 9/10East Ridge Middle SchoolGrades: 6-8Distance: 0.3 mi
- 10/10Ridgefield High SchoolGrades: 9-12Distance: 4.1 mi
Schools provided by the listing agent
- Elementary: Veterans Park
- Middle: East Ridge
- High: Ridgefield
Source: Smart MLS. This data may not be complete. We recommend contacting the local school district to confirm school assignments for this home.
Get pre-qualified for a loan
At Zillow Home Loans, we can pre-qualify you in as little as 5 minutes with no impact to your credit score.An equal housing lender. NMLS #10287.
Sell for more on Zillow
Get a Zillow Showcase℠ listing at no additional cost and you could sell for .
$1,476,300
2% more+$29,526
With Zillow Showcase(estimated)$1,505,826


