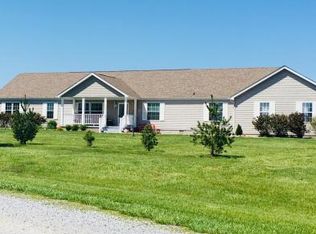Sold for $254,000 on 08/16/24
$254,000
156 Lucas Hap Rd, Anna, IL 62906
3beds
1,980sqft
Single Family Residence, Residential
Built in 2010
5 Acres Lot
$269,500 Zestimate®
$128/sqft
$1,858 Estimated rent
Home value
$269,500
Estimated sales range
Not available
$1,858/mo
Zestimate® history
Loading...
Owner options
Explore your selling options
What's special
This 3 bedroom, 2 bathroom secluded home has been completely remodeled, is extremely move in ready, and features both an open and split floorplan. It has been freshly painted, all new water-resistant laminate flooring was installed throughout, updated kitchen, new dishwasher, and so many custom wood accents have been added. The home also has a wood burning fireplace and the spacious master suite has a luxurious bathroom with his and hers walk-in closets. This beautiful home sits on 5 acres, has a shared pond, a 30x40 insulated pole barn, shed, storm shelter, 2 RV/camper hookups, and front and back decks. Call for a viewing today, this one won't last long.
Zillow last checked: 8 hours ago
Listing updated: August 17, 2024 at 01:17pm
Listed by:
Jaime Watkins nancy.shawneehillsre@gmail.com,
SHAWNEE HILLS REAL ESTATE, LLC
Bought with:
DEBBY J MCKIBBEN, 475133877
SHAWNEE HILLS REAL ESTATE, LLC
Source: RMLS Alliance,MLS#: EB452726 Originating MLS: Egyptian Board of REALTORS
Originating MLS: Egyptian Board of REALTORS

Facts & features
Interior
Bedrooms & bathrooms
- Bedrooms: 3
- Bathrooms: 2
- Full bathrooms: 2
Bedroom 1
- Level: Main
- Dimensions: 18ft 7in x 14ft 2in
Bedroom 2
- Level: Main
- Dimensions: 14ft 2in x 11ft 8in
Bedroom 3
- Level: Main
- Dimensions: 14ft 2in x 11ft 3in
Additional room
- Description: Master Bath
- Level: Main
- Dimensions: 17ft 7in x 14ft 2in
Great room
- Level: Main
- Dimensions: 29ft 0in x 24ft 6in
Kitchen
- Level: Main
- Dimensions: 14ft 11in x 13ft 9in
Laundry
- Level: Main
- Dimensions: 9ft 0in x 8ft 0in
Main level
- Area: 1980
Heating
- Electric, Forced Air
Appliances
- Included: Dishwasher, Microwave, Range, Electric Water Heater
Features
- Ceiling Fan(s)
- Basement: None
- Number of fireplaces: 1
- Fireplace features: Wood Burning
Interior area
- Total structure area: 1,980
- Total interior livable area: 1,980 sqft
Property
Parking
- Parking features: Carport, Gravel
- Has carport: Yes
Features
- Patio & porch: Deck
- Waterfront features: Pond/Lake
Lot
- Size: 5 Acres
Details
- Additional structures: Pole Barn, Shed(s)
- Parcel number: 052803954C1
Construction
Type & style
- Home type: SingleFamily
- Architectural style: Other
- Property subtype: Single Family Residence, Residential
Materials
- Vinyl Siding
- Foundation: Block
- Roof: Shingle
Condition
- New construction: No
- Year built: 2010
Details
- Builder model: MobileHome
Utilities & green energy
- Sewer: Septic Tank
- Water: Aerator/Aerobic, Private
Community & neighborhood
Location
- Region: Anna
- Subdivision: None
Other
Other facts
- Body type: Double Wide
- Road surface type: Gravel
Price history
| Date | Event | Price |
|---|---|---|
| 8/16/2024 | Sold | $254,000-4.2%$128/sqft |
Source: | ||
| 6/12/2024 | Contingent | $265,000$134/sqft |
Source: | ||
| 5/8/2024 | Price change | $265,000-3.6%$134/sqft |
Source: | ||
| 4/21/2024 | Price change | $275,000-4.8%$139/sqft |
Source: | ||
| 3/25/2024 | Listed for sale | $289,000+28.4%$146/sqft |
Source: | ||
Public tax history
| Year | Property taxes | Tax assessment |
|---|---|---|
| 2023 | $2,922 +14.3% | $50,880 +17.9% |
| 2022 | $2,556 +3.4% | $43,149 +4.7% |
| 2021 | $2,473 +0% | $41,231 |
Find assessor info on the county website
Neighborhood: 62906
Nearby schools
GreatSchools rating
- NALincoln Elementary SchoolGrades: PK-2Distance: 1.8 mi
- 8/10Anna Junior High SchoolGrades: 5-8Distance: 1.9 mi
- 3/10Anna-Jonesboro High SchoolGrades: 9-12Distance: 1.8 mi
Schools provided by the listing agent
- Middle: Anna Jr High
- High: Anna/Jonesboro HS
Source: RMLS Alliance. This data may not be complete. We recommend contacting the local school district to confirm school assignments for this home.

Get pre-qualified for a loan
At Zillow Home Loans, we can pre-qualify you in as little as 5 minutes with no impact to your credit score.An equal housing lender. NMLS #10287.
